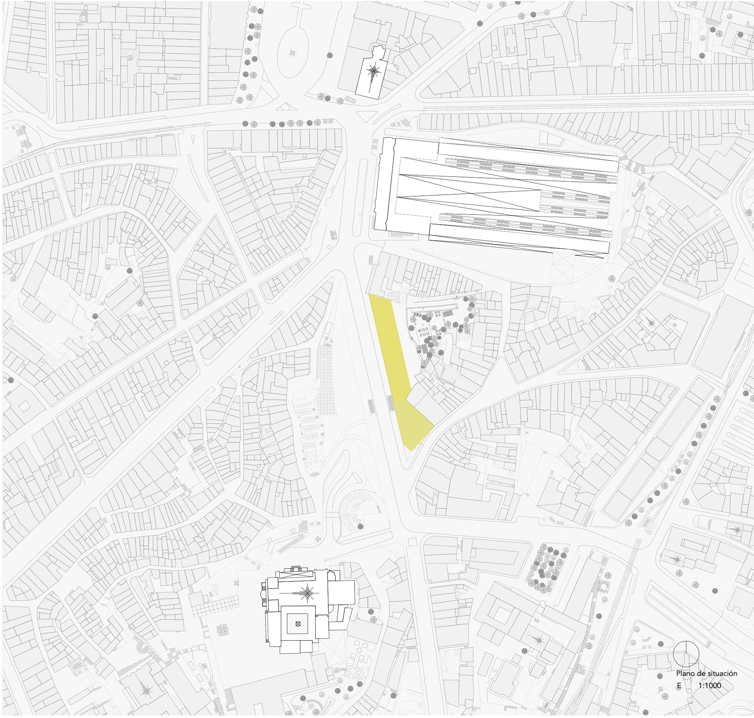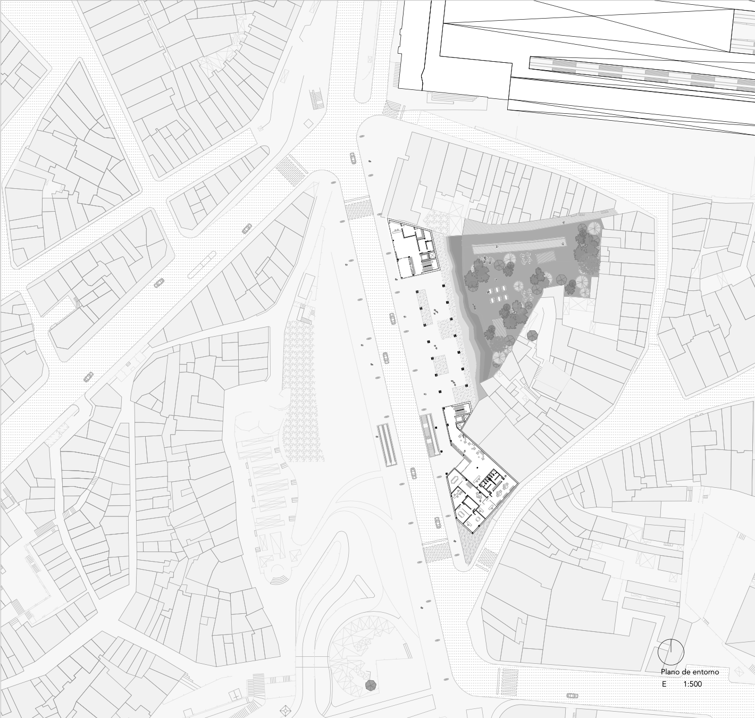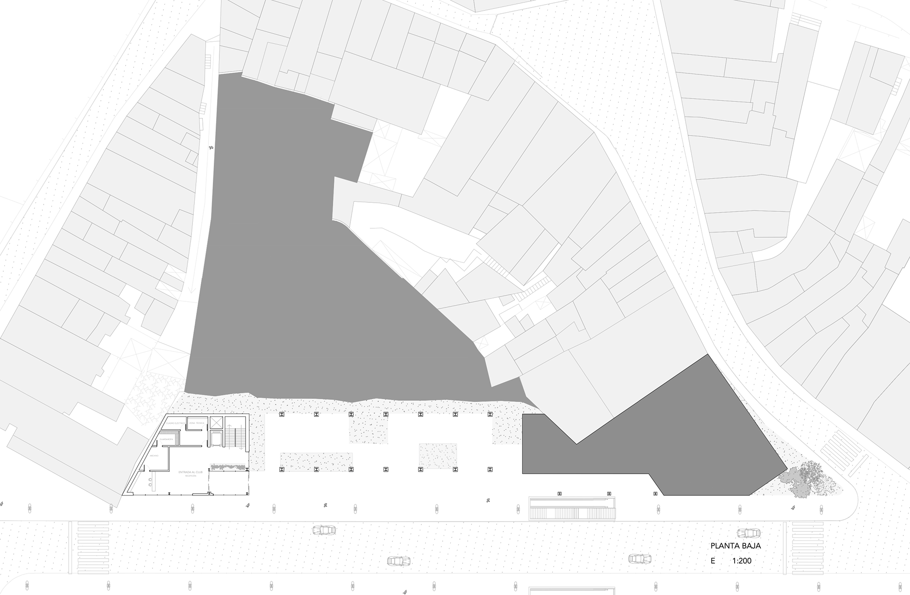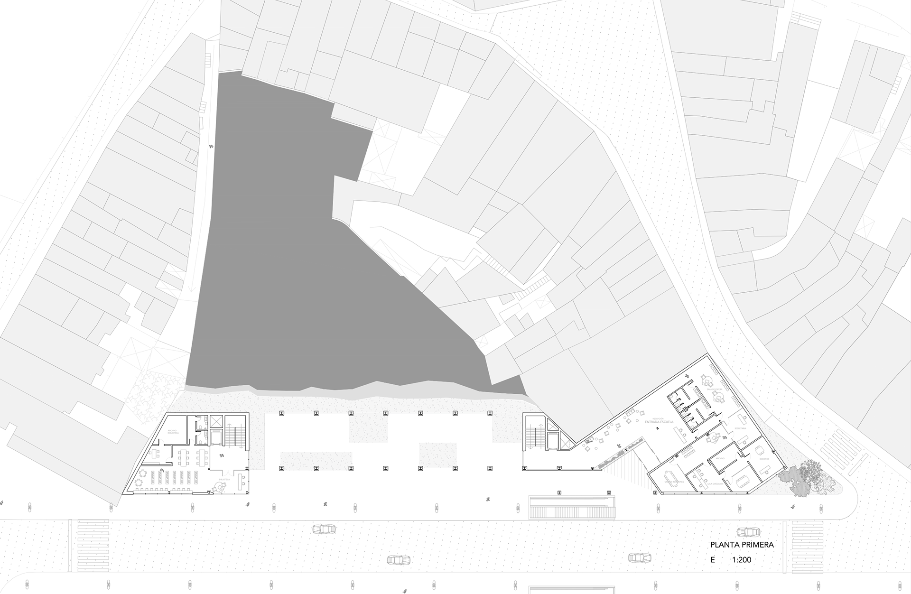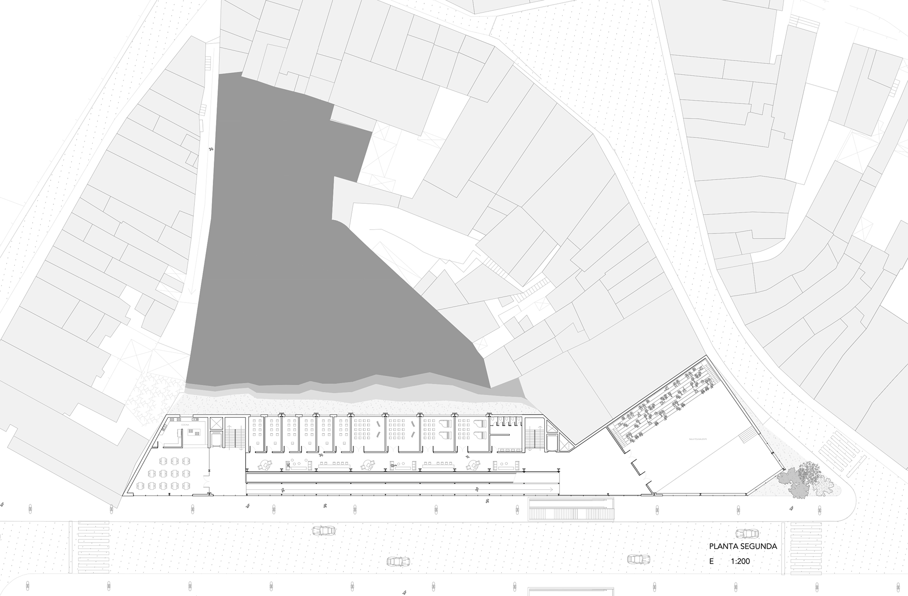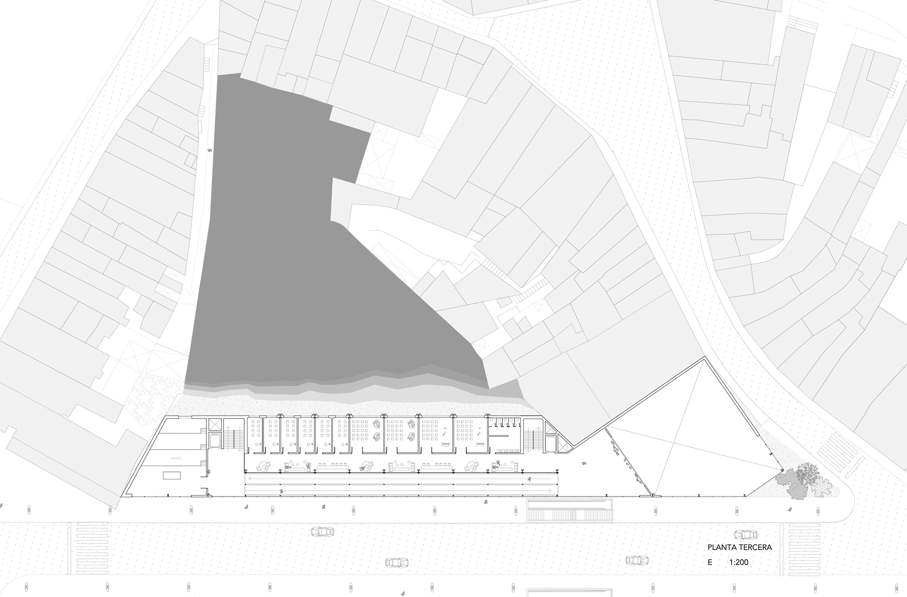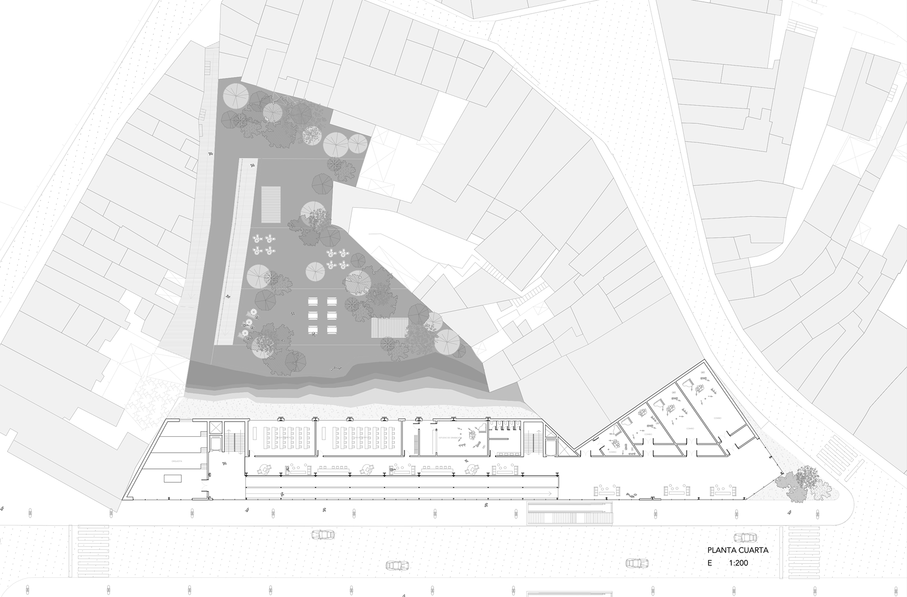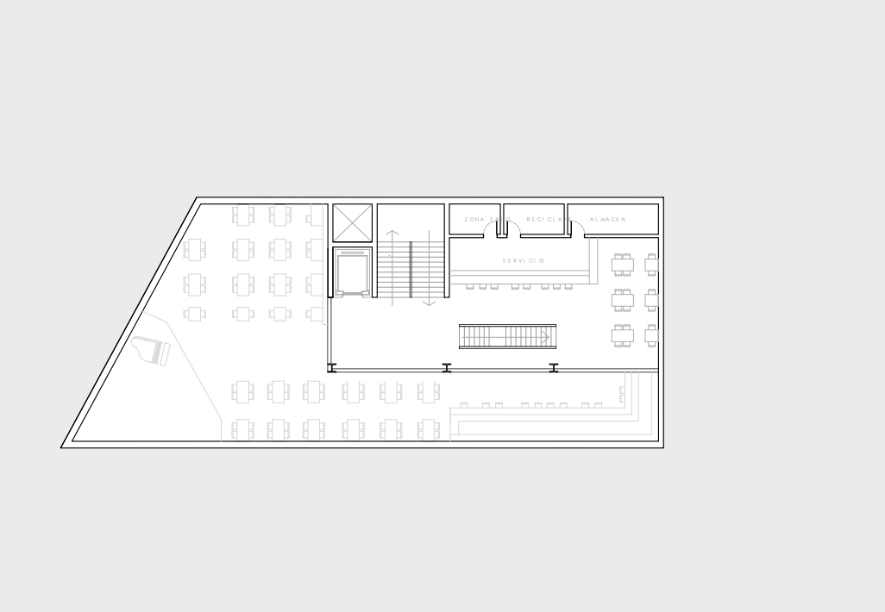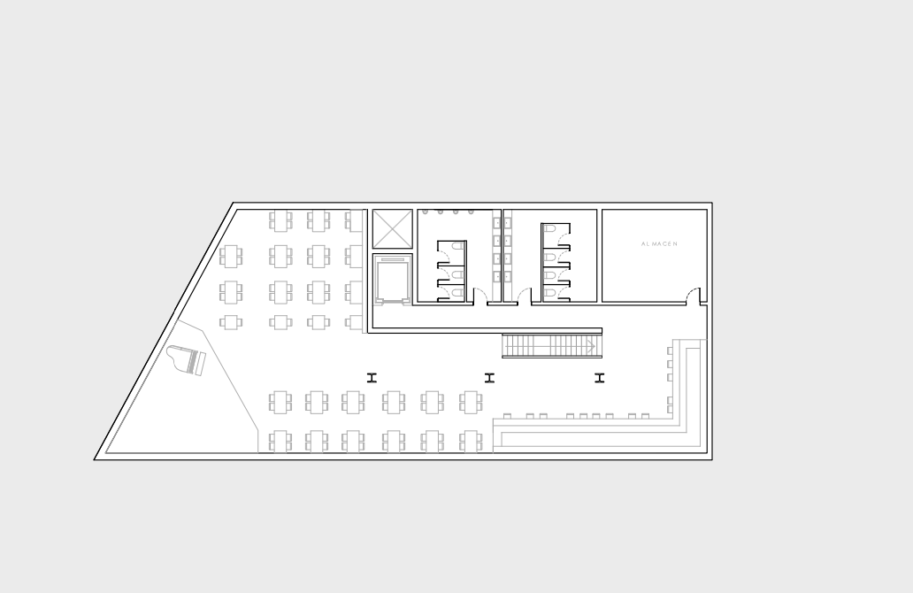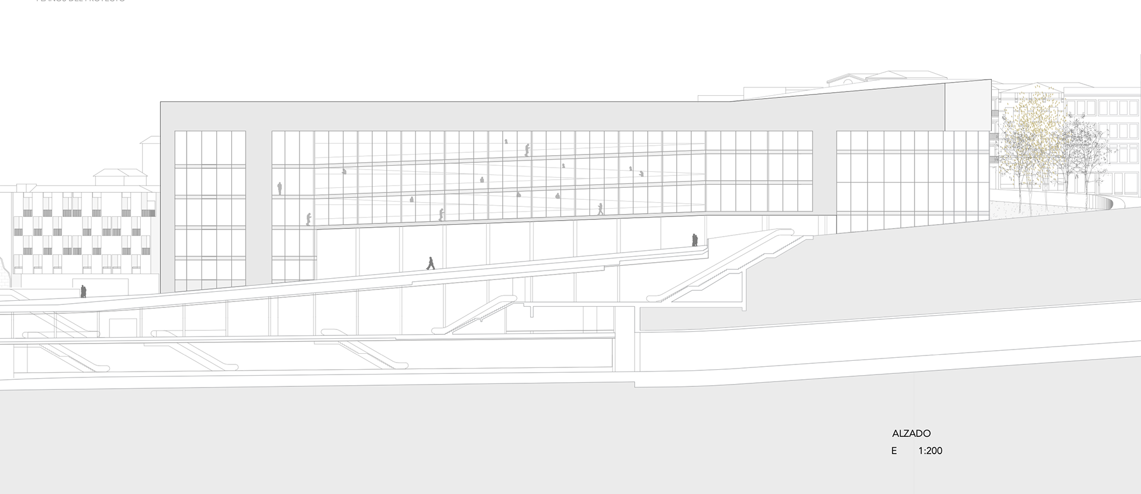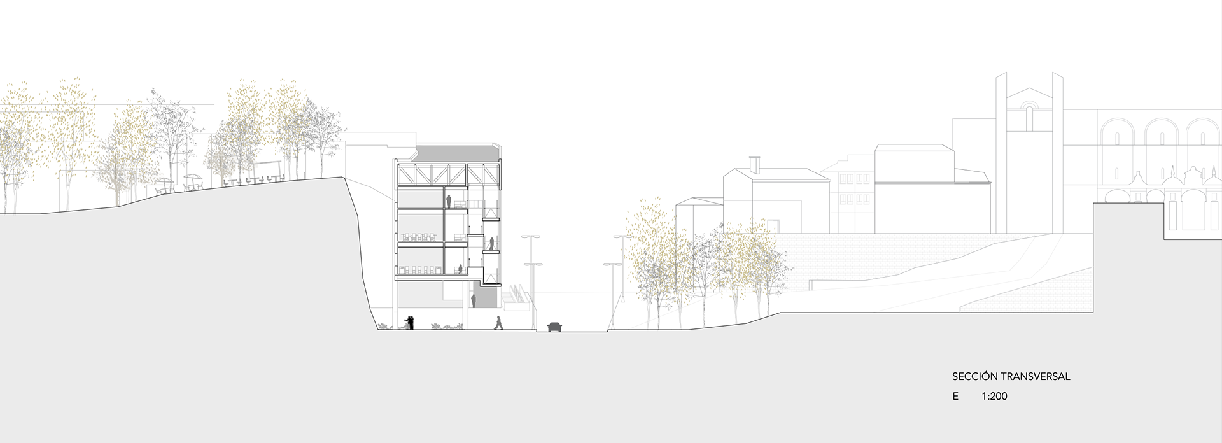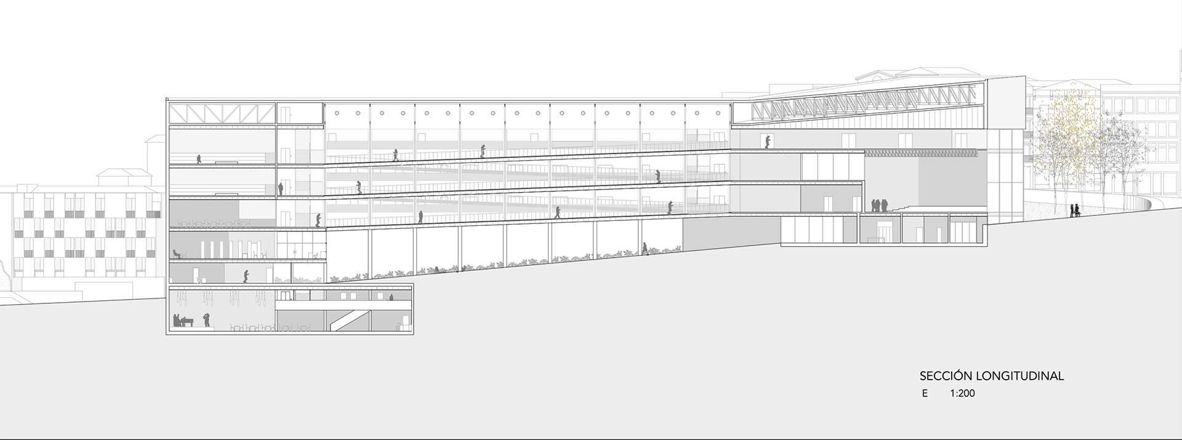MARIA JOSE CORNEJO
Jazz School in Oporto
May 2022
In this project we had to design a jazz school and club in Porto. The plot has a very particular shape, since it has a very narrow space with a mountain behind. It is located on Avenida Dom Afonso Henriques, which is in a slope and is close to several important buildings in the city, which are the Porto Cathedral, the station and the church of San Antonio de los Congregados.After analysing the place and its surroundings, the three main ideas that occurred to us were these.
-First, to close the block. We had an almost closed plot where there was a mountain on one of the sides. We wanted to locate the building right there to be able to close the block and improve the views from the street that is right in front.
-The second idea was to take advantage of the slope of the street and follow it, making a building that has ramps that go in that direction to go up the different floors.
-And the third idea was to leave the ground floor free. Since we had the mountain behind us and little space between the plot and the street, it occurred to us to leave the ground floor free to create this passage where you can see the mountain in the background.
After analysing the location and the ideas we had in more detail, it occurred to us that the most important thing in our project are the ramps, so we put them on the façade. And we decided that the façade would have to be made of glass so that the people outside can see the ramps that follow the street and also so that the movement of the people inside can be seen.
We also decided that it was important to thing carefully were we were going to put the lights in the building so at night you can see the inside from outside, and that what is important is not the view to the outside, but the view of the movement of the building.
In the longitudinal section, you can clearly see the idea of the ramps that go up from floor to floor and that they follow the slope of the street.For the layout of the building, we decided to make two entrances, the one on the left side is the entrance to the club, which is just below, and the one on the right side is the entrance to the school.
Renders
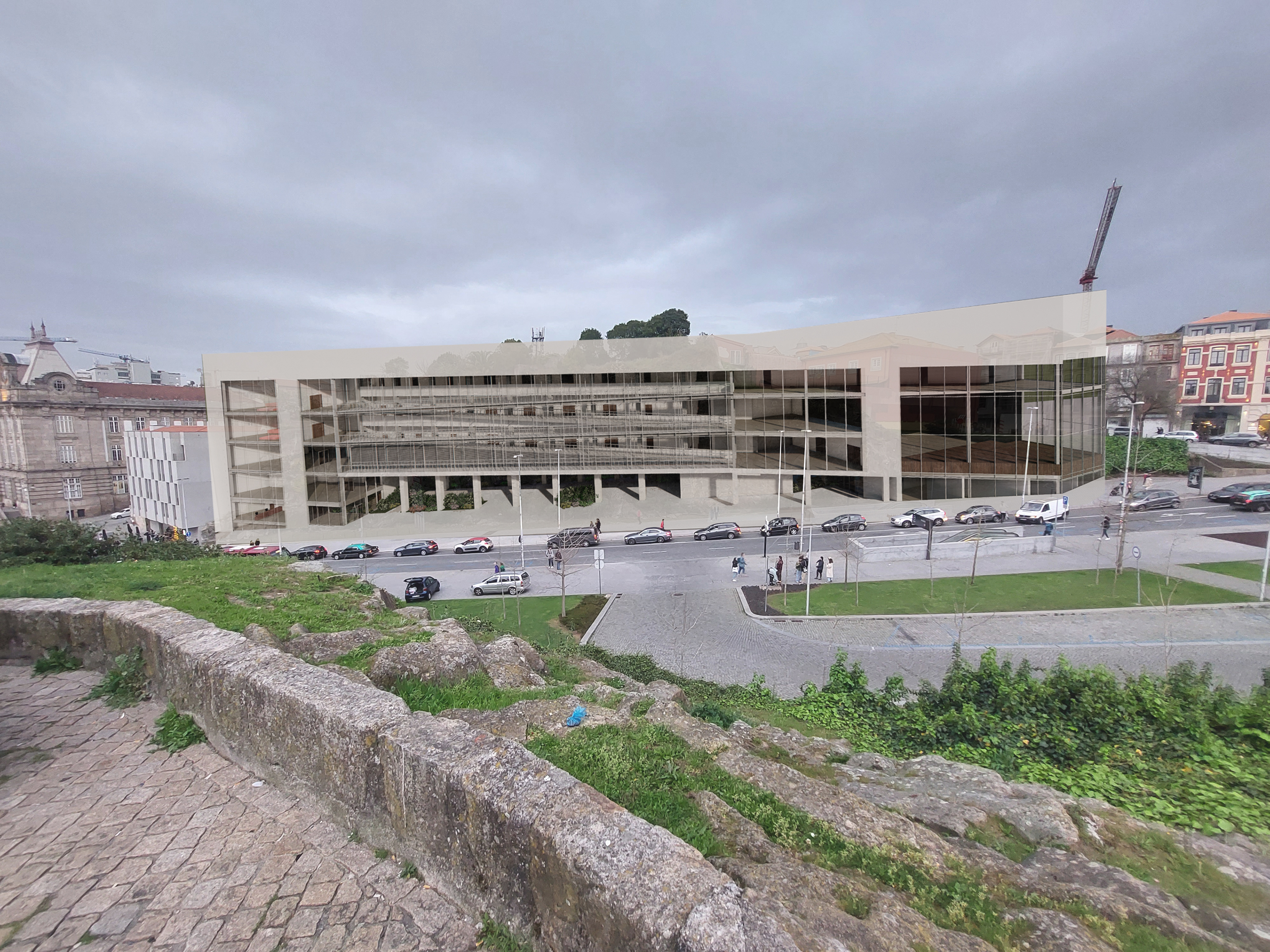
Vista Frontal
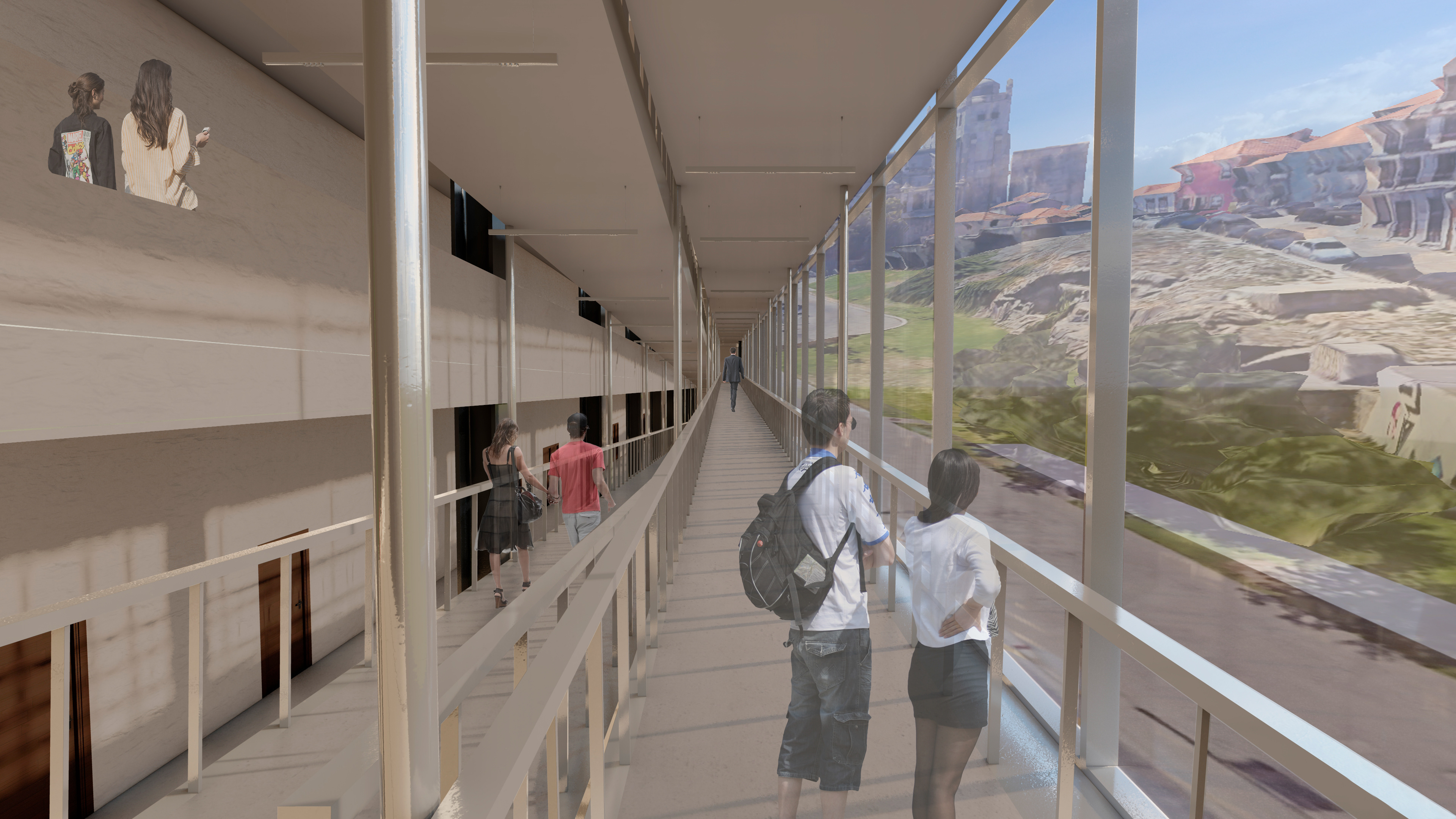
Rampas
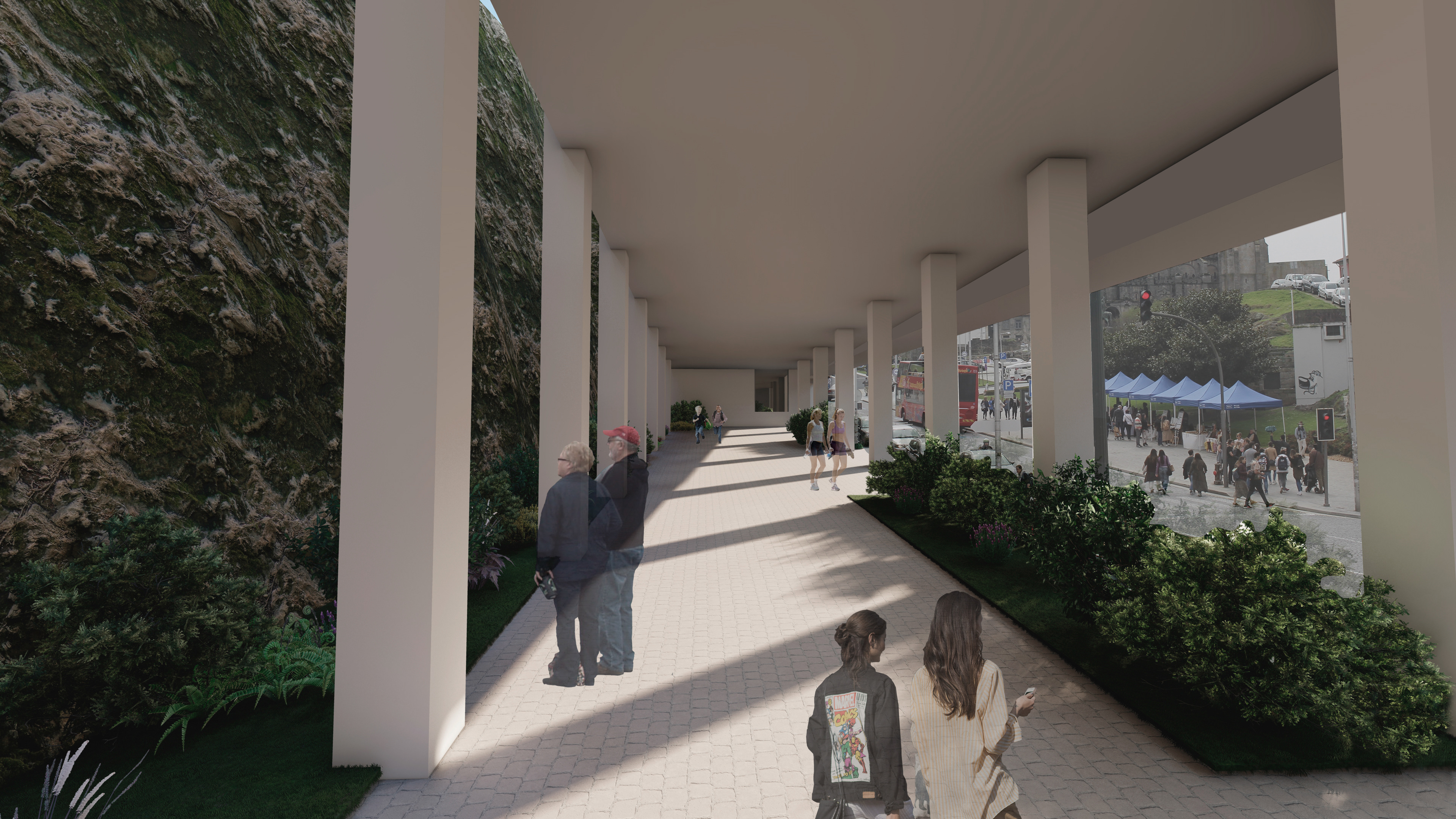
Planta Baja
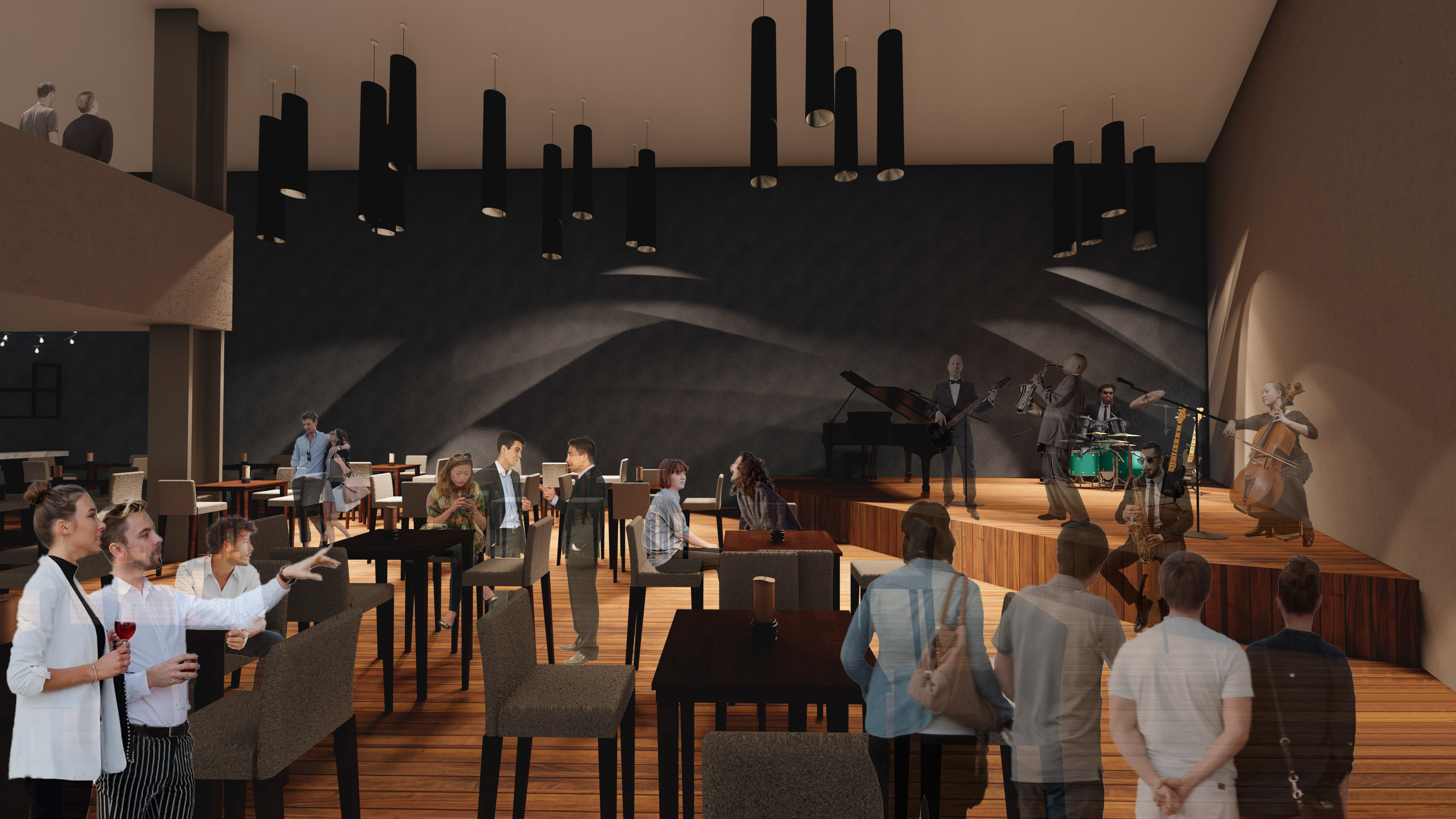
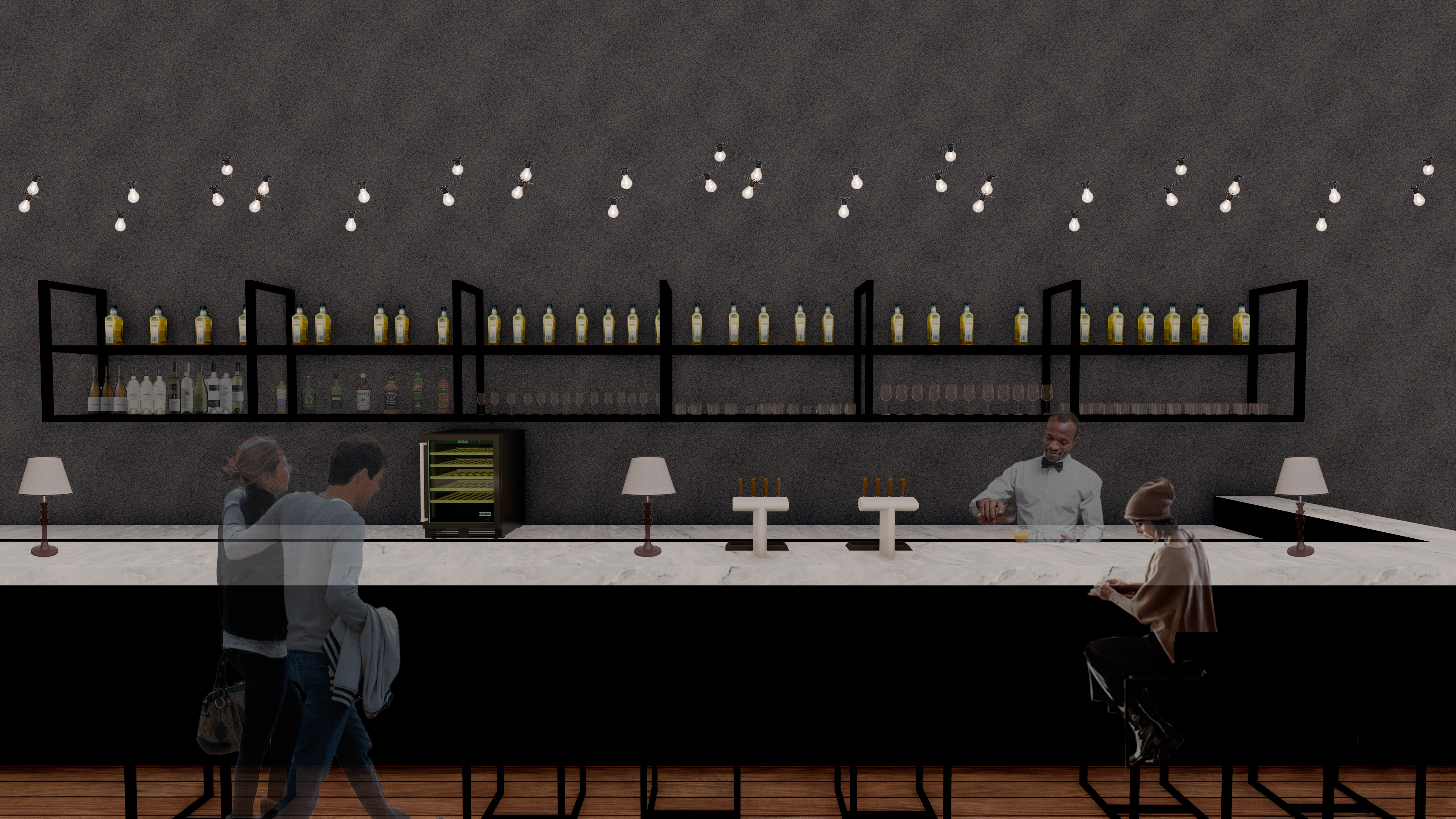
Bar del club
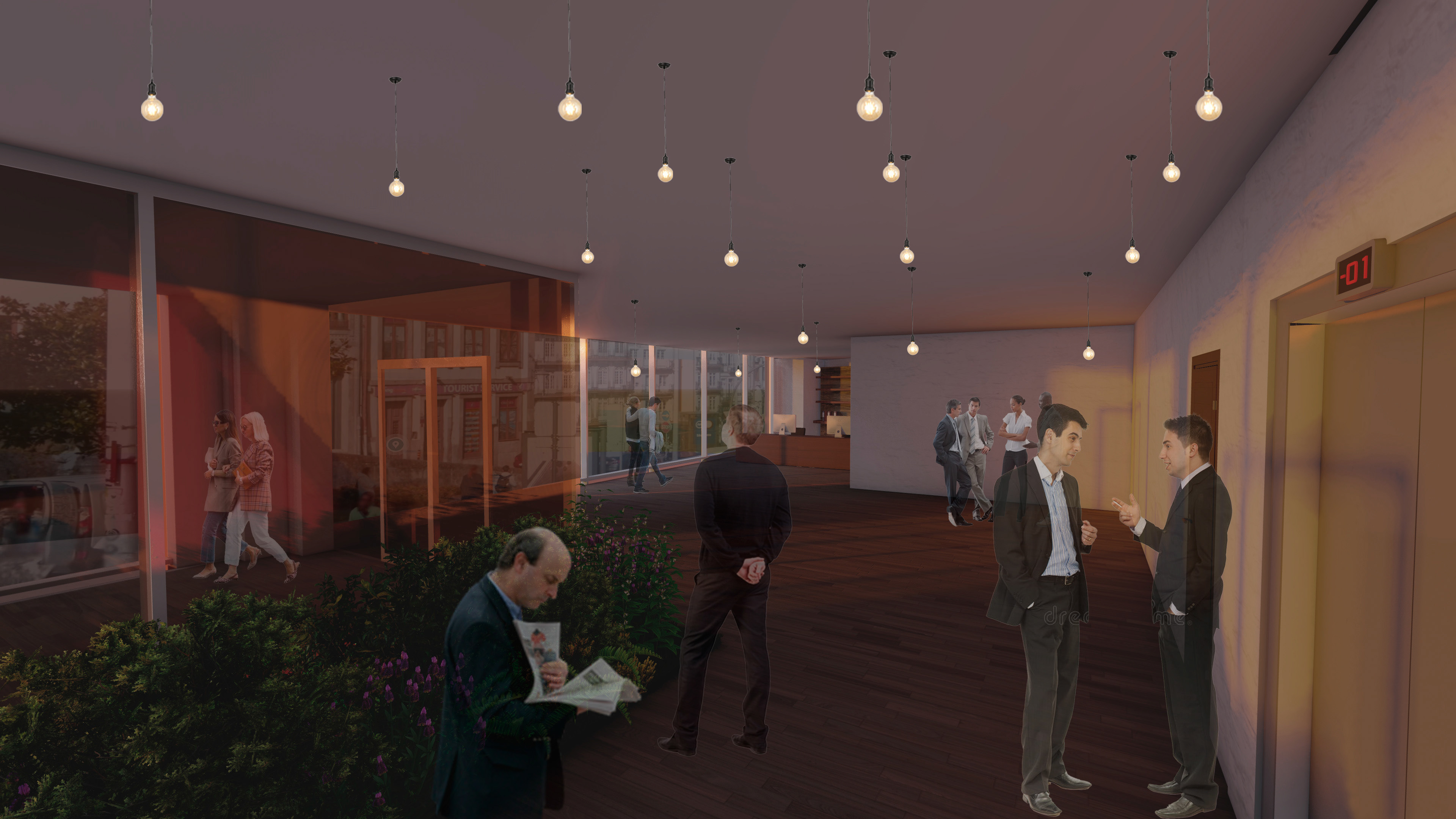
Entrada al club
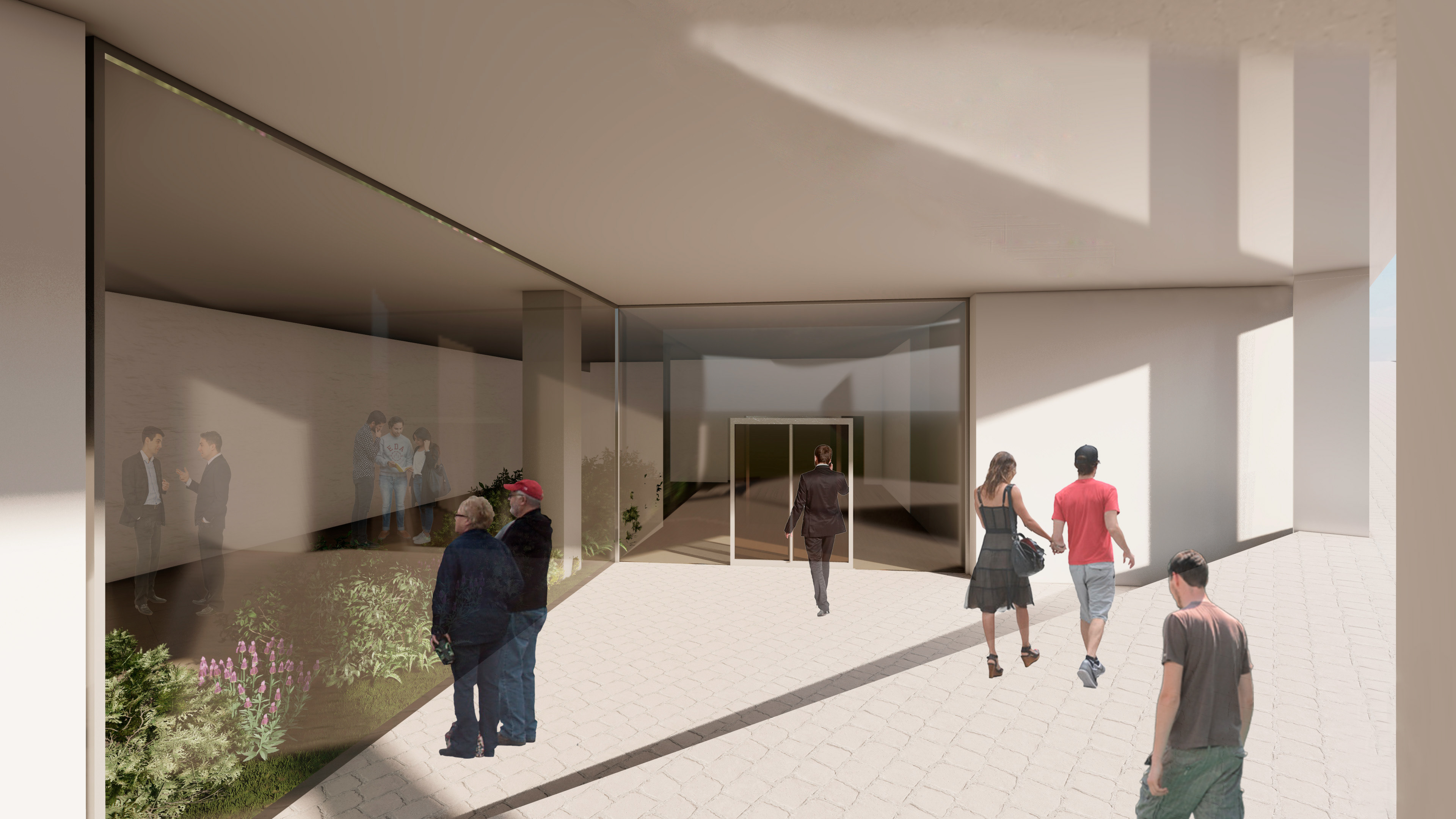
Entrada a la escuela
Plans
