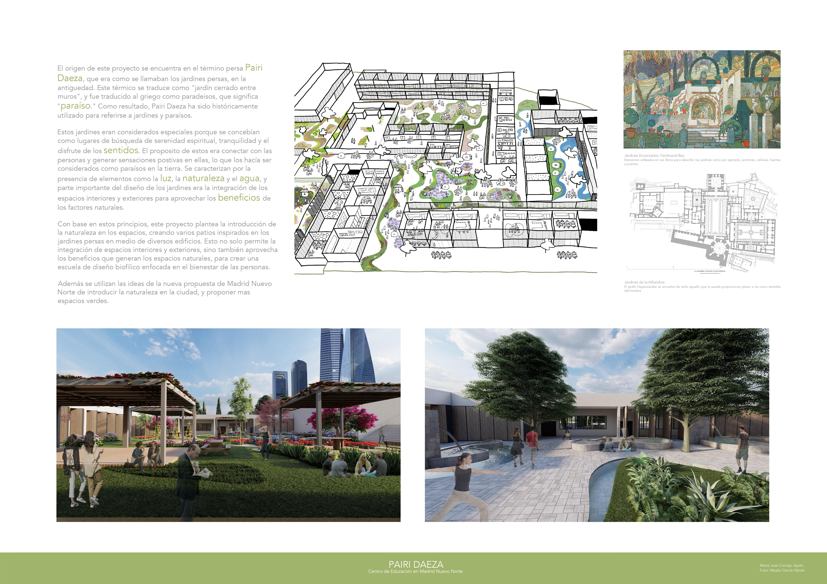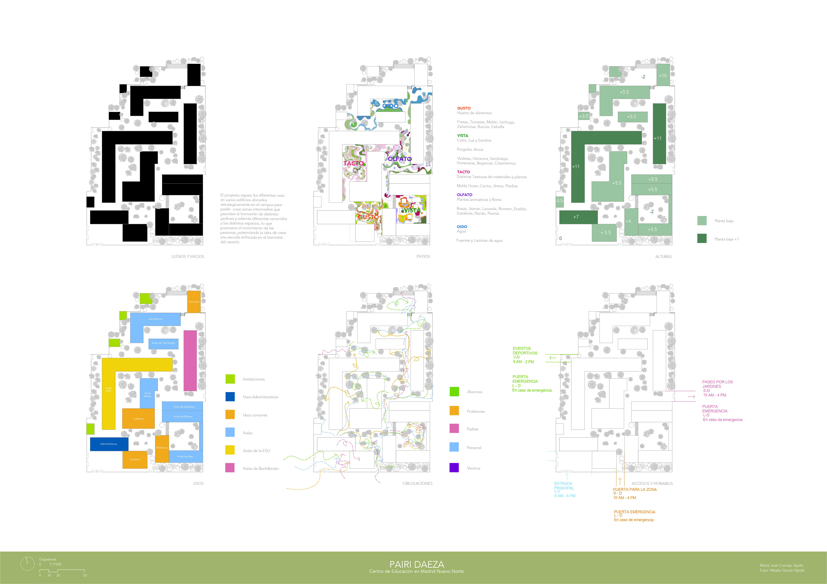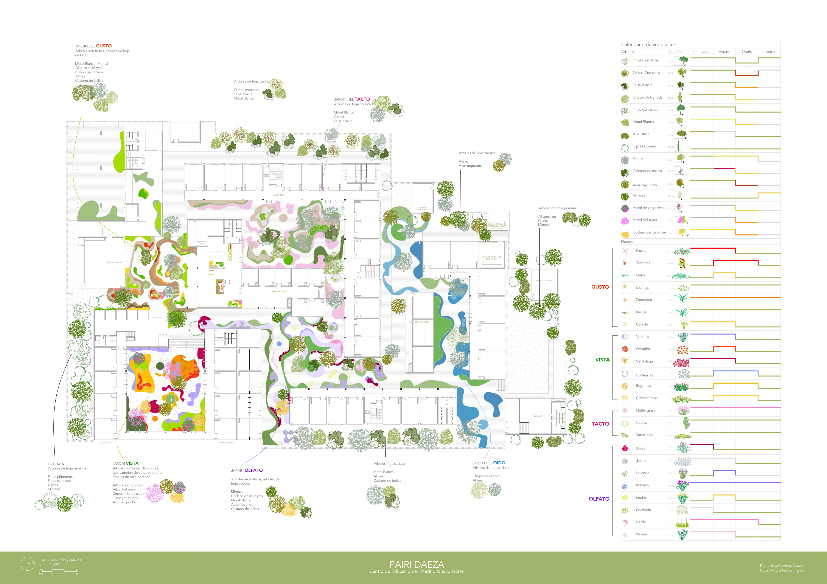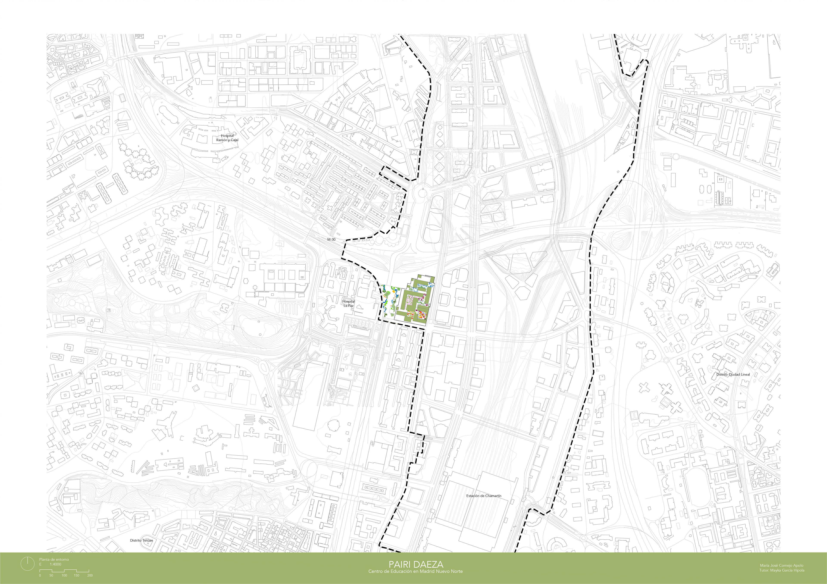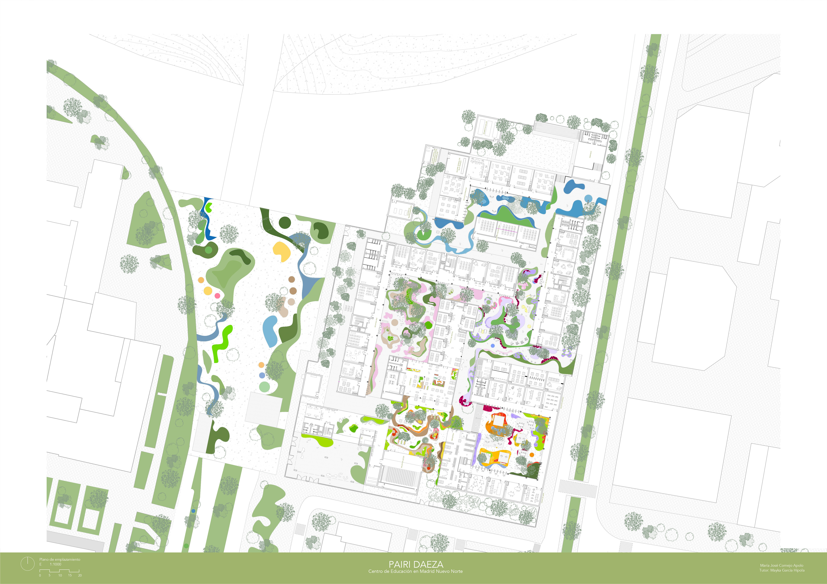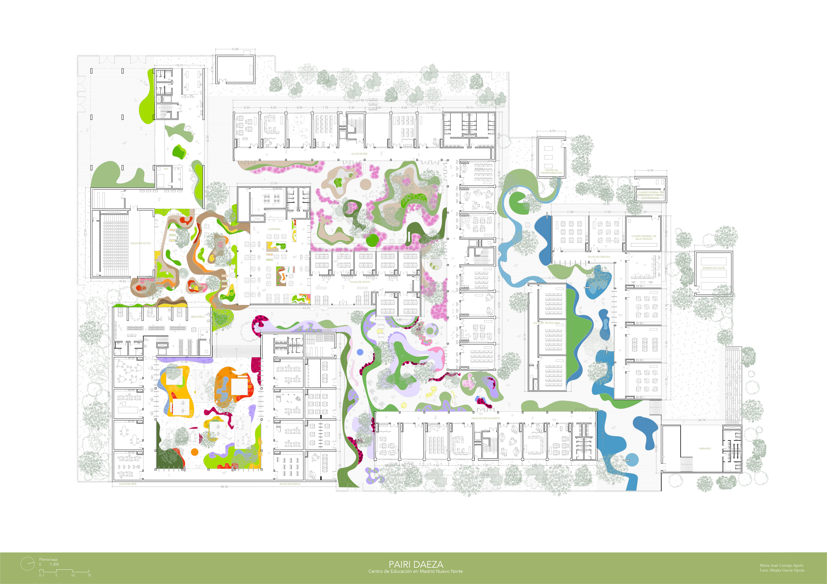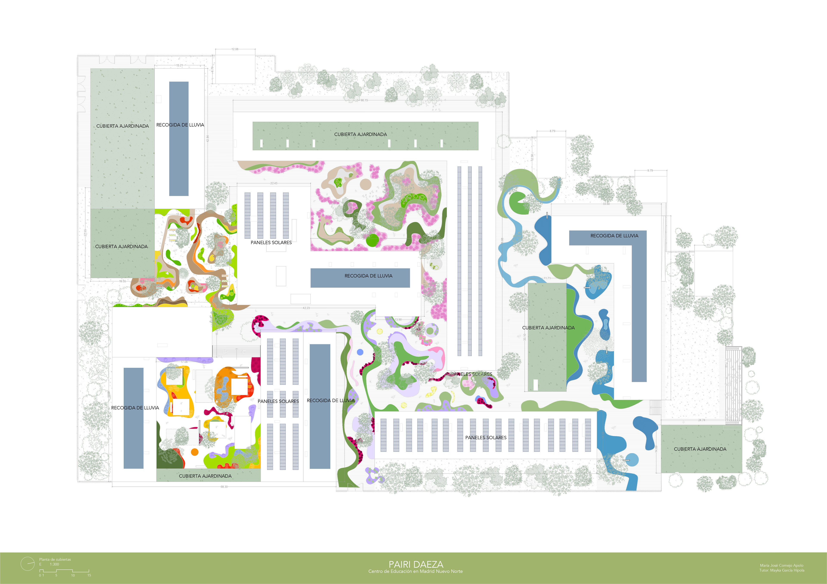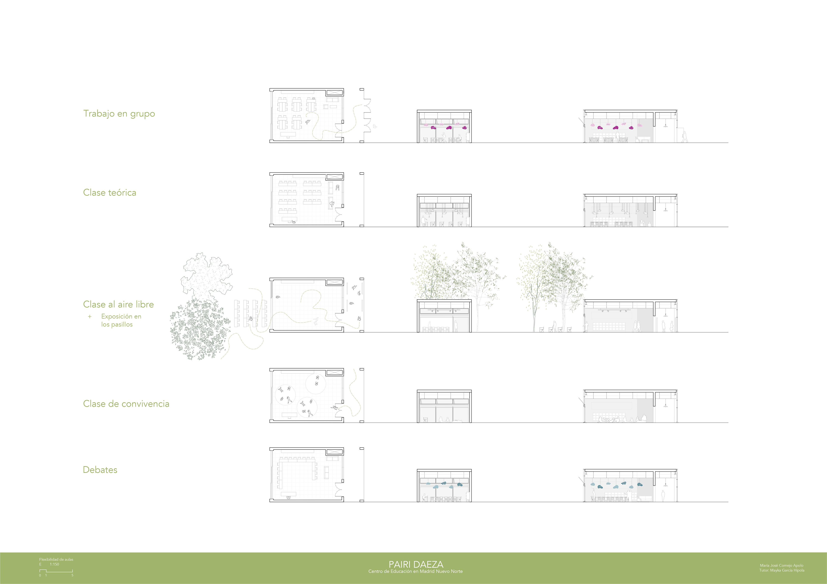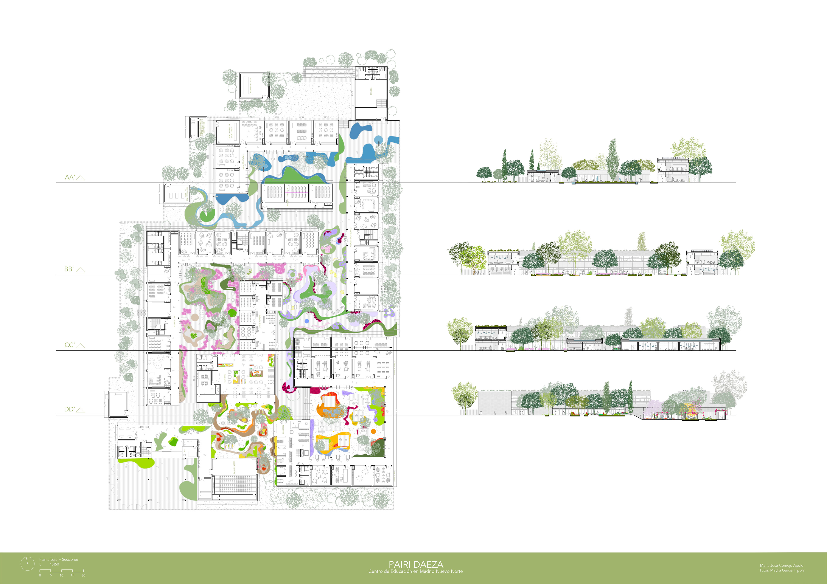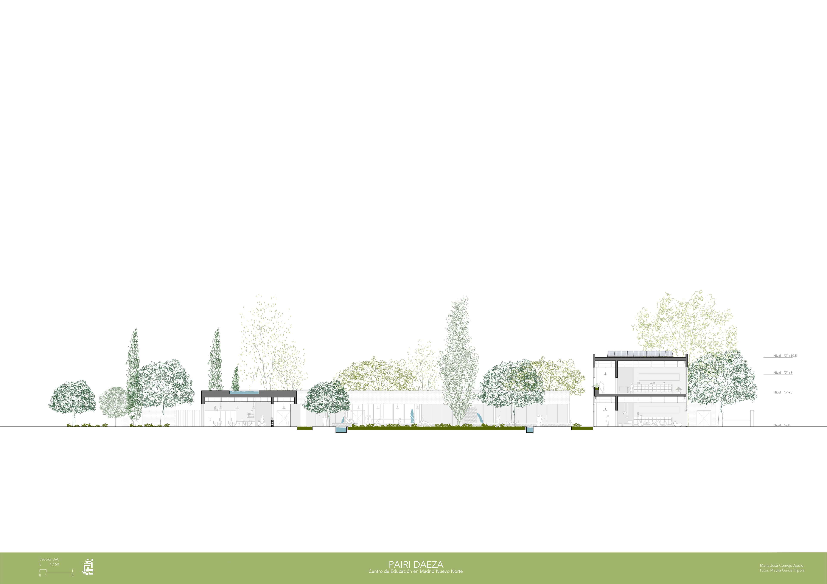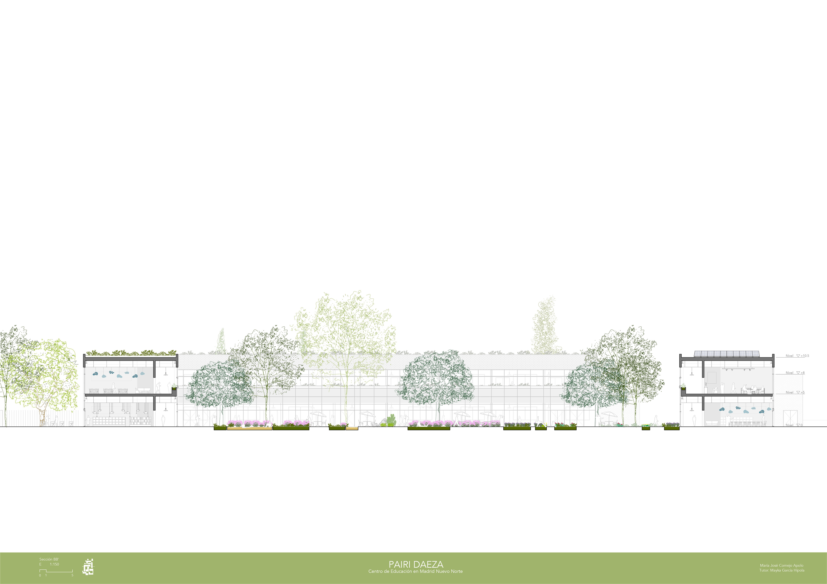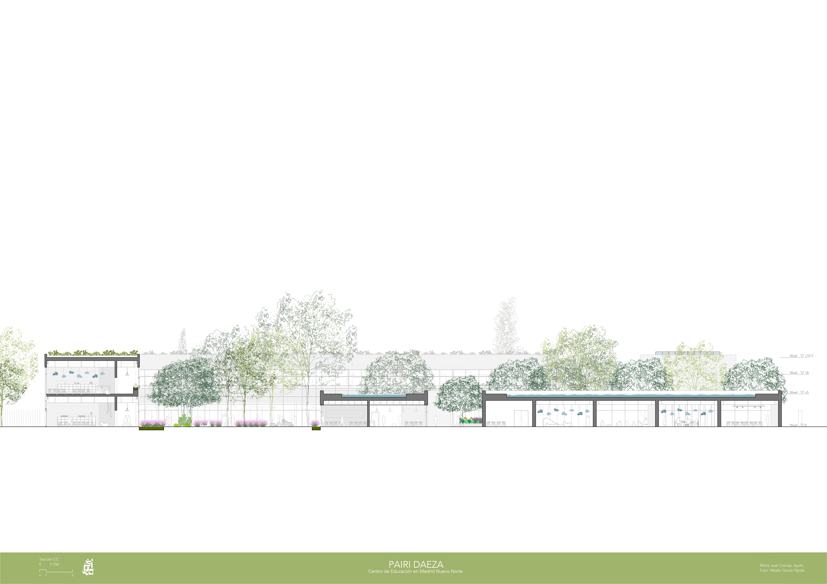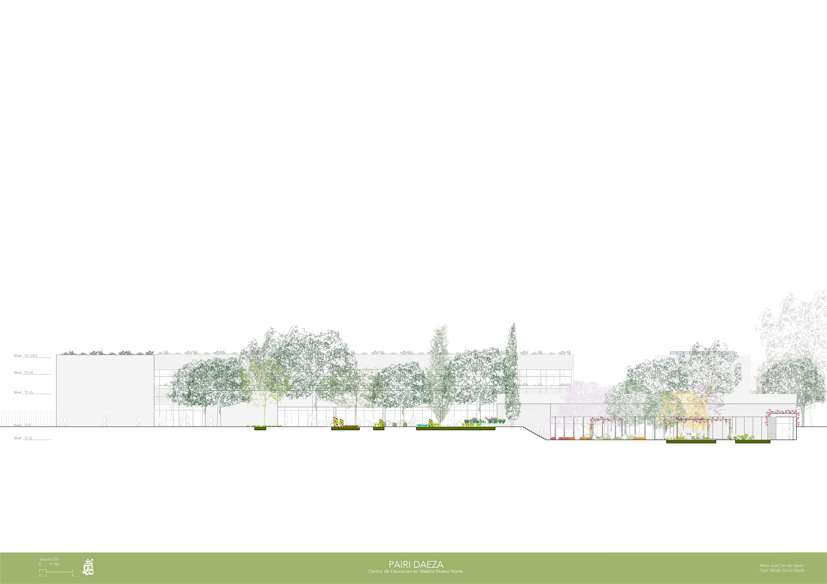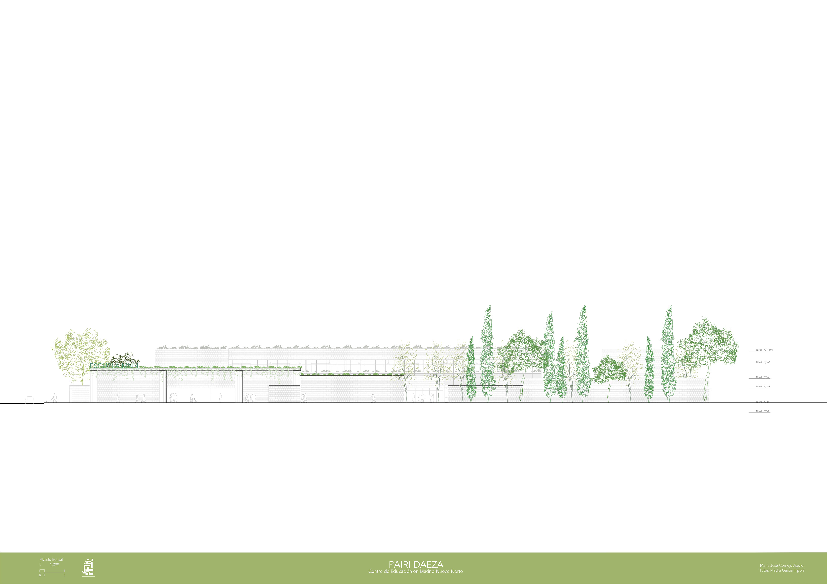MARIA JOSE CORNEJO
Education center in Madrid Nuevo Norte
(Master Thesis project)
December 2023
The main objective of the project is to create an education center in Madrid Nuevo Norte to provide quality and accessible education to the growing population of the area. The aim is to meet the basic needs of a school by providing modern facilities and spaces designed to promote the well-being of individuals. Additionally, the project seeks to encourage differentiated learning through architecture and teaching methodologies, focusing on fostering the academic and personal growth of students.
The proposed program for the school includes spaces for various educational activities, such as classrooms for general lessons, flexible rooms for different activities, classrooms for creative activities, common spaces for students and school staff, and areas exclusively designated for staff.
The plot is located in a "solar-island" in the metropolitan area of Madrid, within the planning framework of what will become Madrid Nuevo Norte—a government initiative to remodel the northern area of the Chamartín district. This project proposes the creation of an educational center that is closely connected to the surrounding environment, aligning with the key ideas of Madrid Nuevo Norte. The area surrounding the plot is designated for residential and tertiary use and is situated next to the M30 highway. It is essential to consider that the project will be surrounded by building towers, requiring careful consideration for sunlight exposure.
The plot's surface area is 14,000 m2, with a buildable area of 19,881 m2, emphasizing the importance of planning for both open and interior spaces.
For the concept of my project, I found it important to focus on well-being as the central theme. With this idea in mind, a study was conducted on Persian gardens, which were considered special because they were conceived as places for the pursuit of spiritual serenity, tranquility, and the enjoyment of the senses. These gardens utilized natural elements, such as light, nature, and water. The purpose of these gardens was to connect with people and evoke positive sensations, earning them the reputation of being paradises on Earth. From this concept comes the term "Pairi Daeza," which translates from Persian as "enclosed garden between walls" and was simultaneously translated into Greek as paradisos.
Based on these principles, this project proposes the incorporation of nature into the spaces, creating various courtyards inspired by Persian gardens. This not only allows for the integration of indoor and outdoor spaces but also harnesses the benefits generated by natural environments, aiming to establish a biophilic design school focused on well-being. An important aspect to highlight in the project's design is that, given that schools are places where students spend the majority of their days and experience various emotions, both positive and negative (such as stress, nervousness, sadness, or fatigue), the goal is to create spaces that leverage nature to positively influence people.
To better understand the desired outcome, research was conducted on the positive aspects of spaces with natural light and nature, revealing various benefits that would be valuable in a school setting. It was found that natural light promotes increased productivity and movement, enhances performance, improves emotional well-being, and contributes to better visual health. Additionally, nature has healing properties, reduces stress and anxiety, instills a sense of tranquility, improves emotional well-being, imparts vitality, and fosters connection.
For the formal solution of the project, the concept of "Mat-Building" is employed. This term translates as "Carpet Building" and is used to describe buildings that are flat and extended, with different uses separated into various structures.
Buildings with orthogonal forms were strategically placed in different parts of the plot, leaving spaces in between to create gardens. This approach not only shapes the physical layout but also generates different pathways for each student throughout the day.
To establish a connection between the indoor and outdoor spaces, single-story or one-story-plus-one buildings are proposed, with varying heights depending on their intended use.
Renders
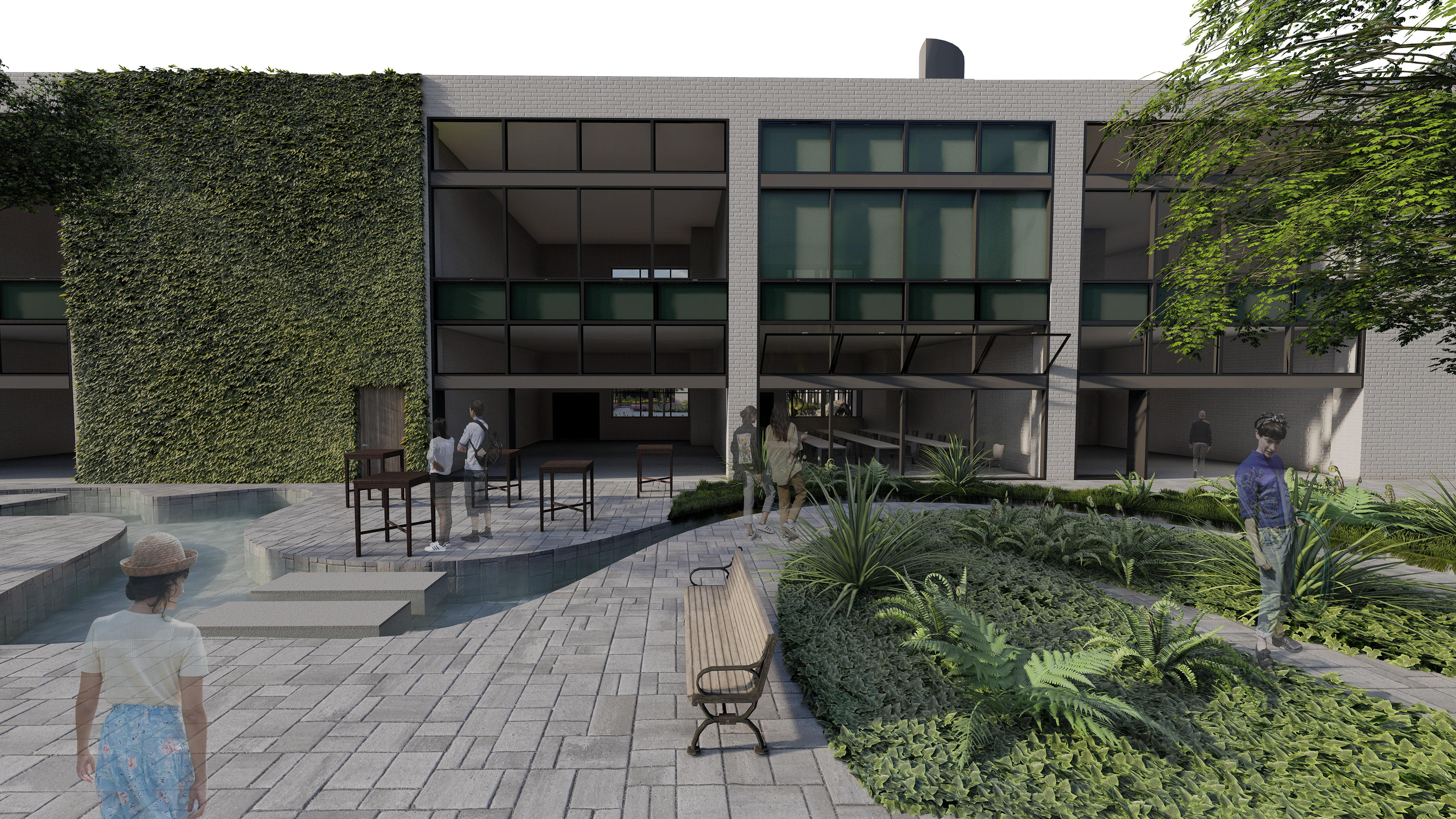
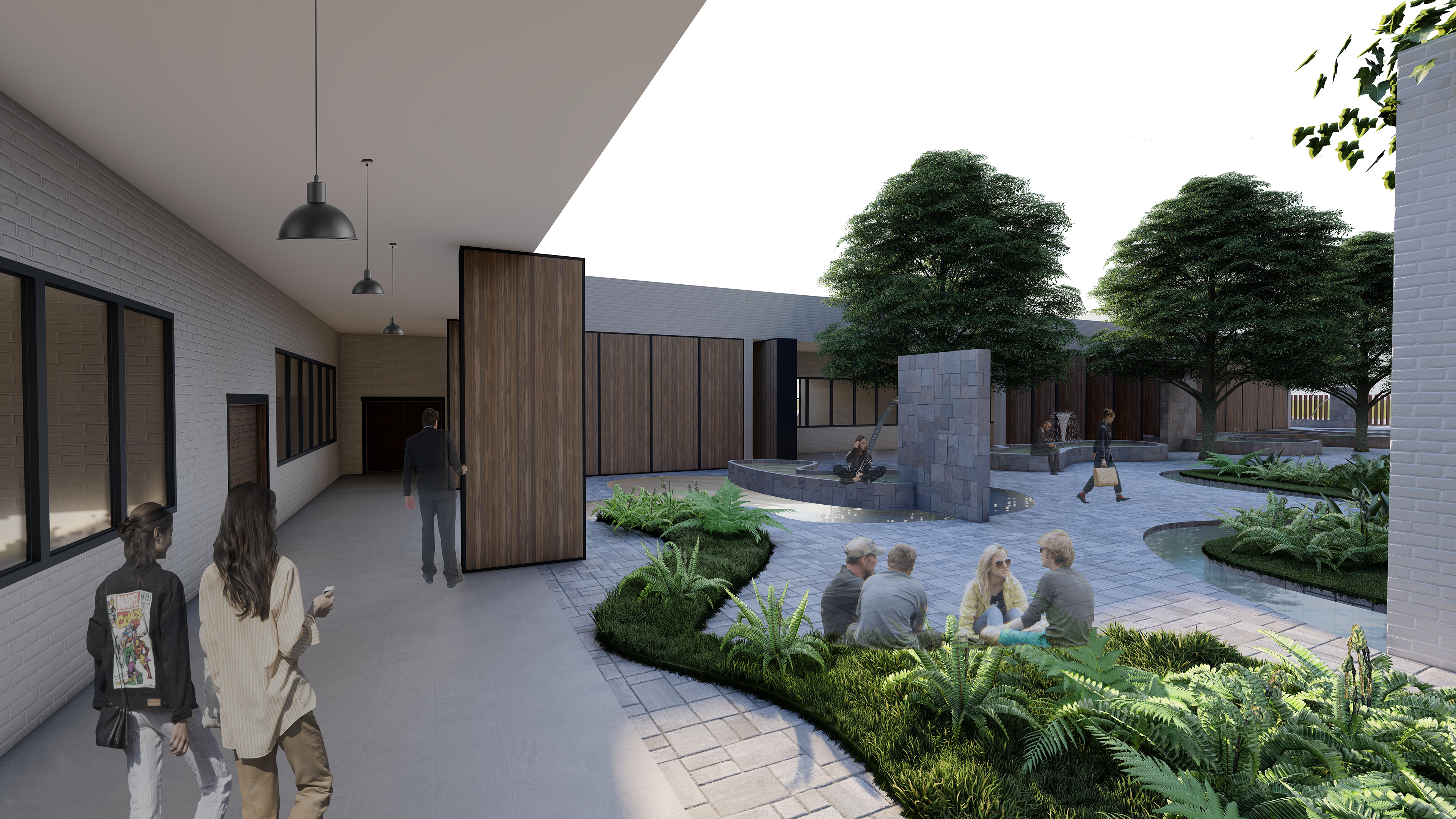


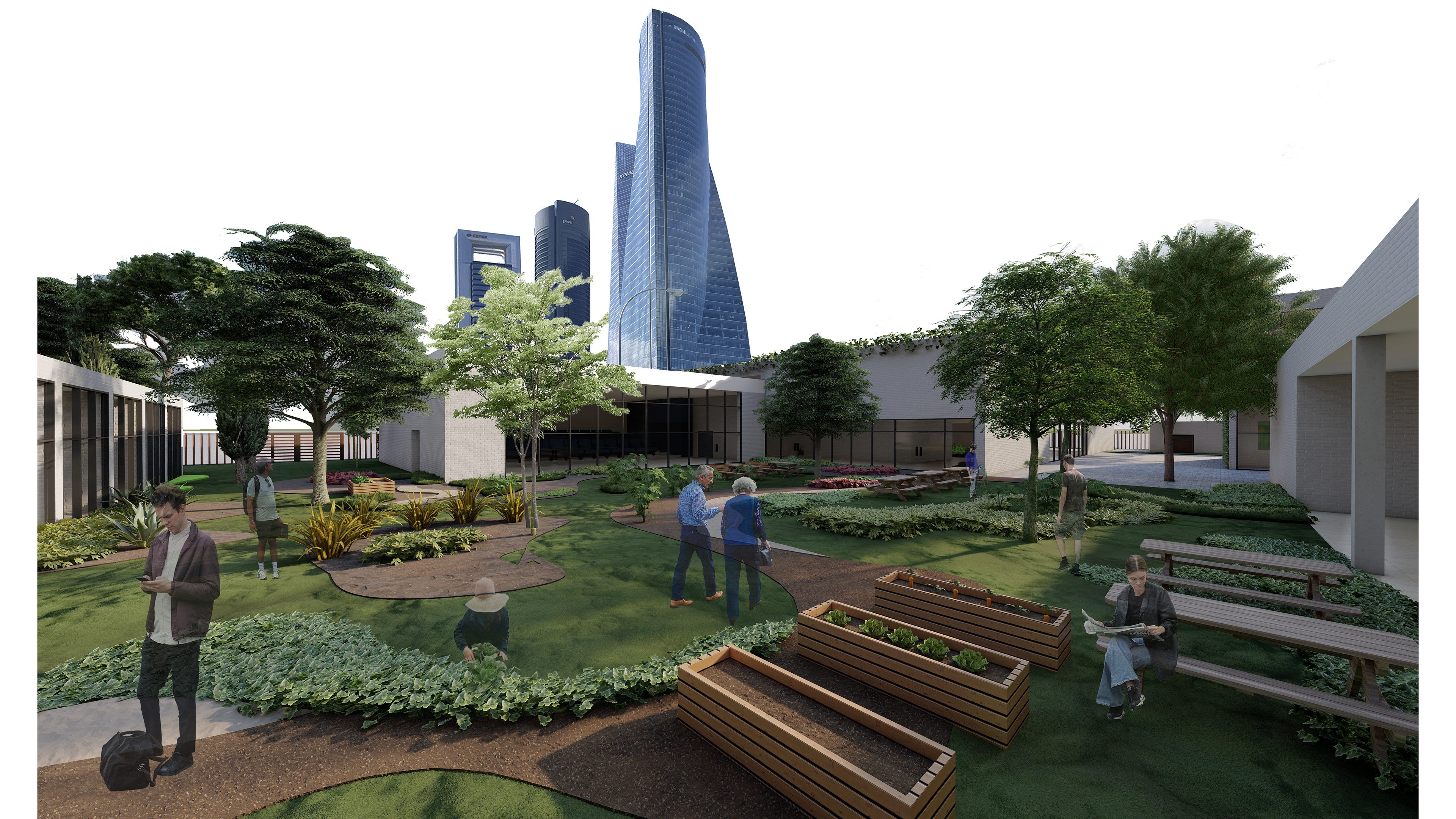
Planos
