MARIA JOSE CORNEJO
Hotel Boutique Steel Structural Analysis
Chosen structural system:
The structural system consists of articulated frames made up of pillars and girders. In the perpendicular direction, the joist framework is established. On the joists and girders the collaborative sheet metal slab is located. Articulated frames are also established, in this case they are doubled since an expansion joint is used. The building presents some structural peculiarities, on the one hand, the overhangs that are solved with rigid joints and on the other hand the use of studded pillars on the second floor.
Actions considered:
Use loads, residential areas, public access areas and accessible roofs are considered. Permanent loads are also taken into account, referring to pavements, tobacco shops , forgings and covers. Regarding environmental actions such as wind or snow, the loads that they can produce are foreseen. For the calculations, coefficients of mayoration and simultaneity are used to comply with the safety margin.
Structural Plans
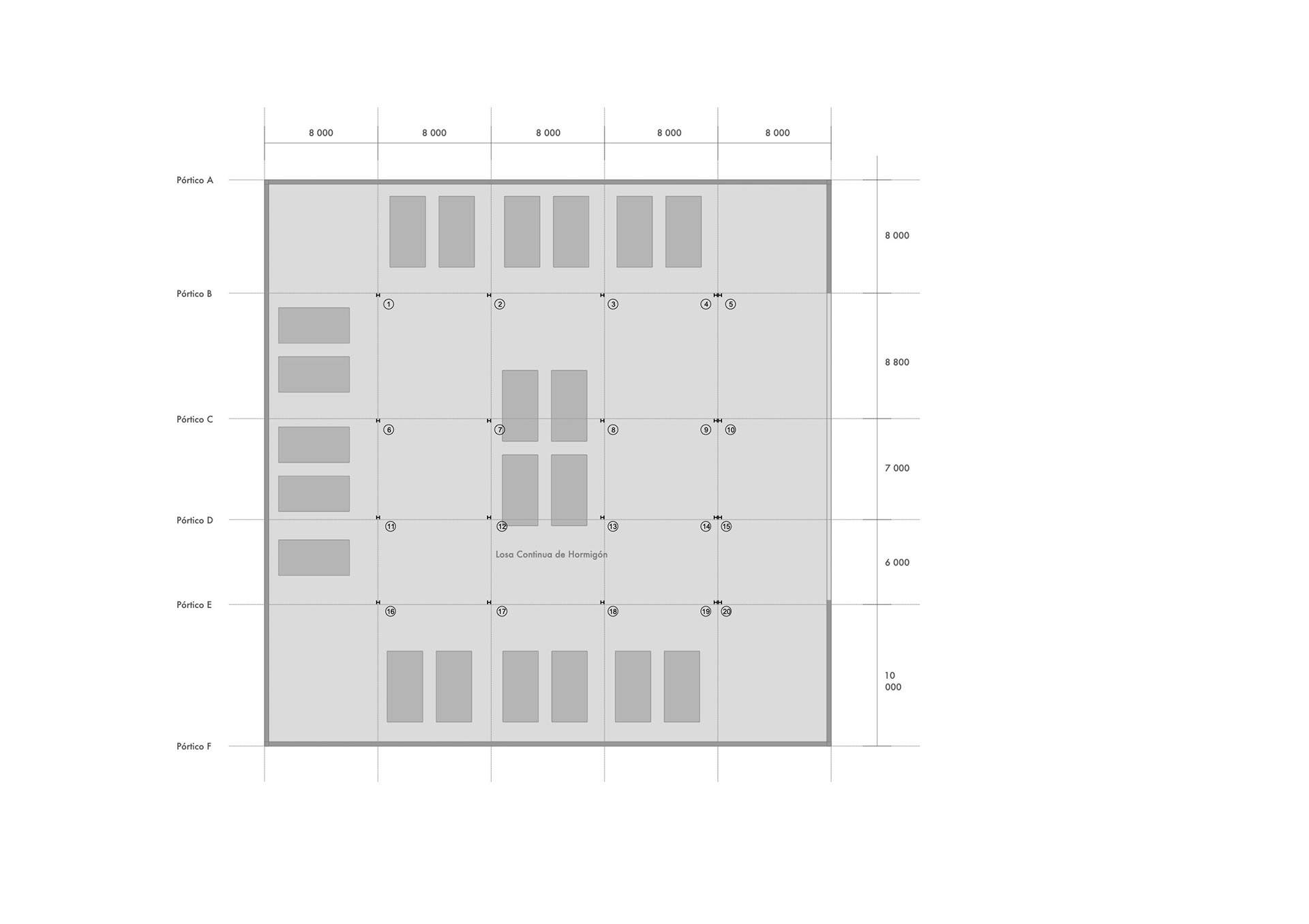
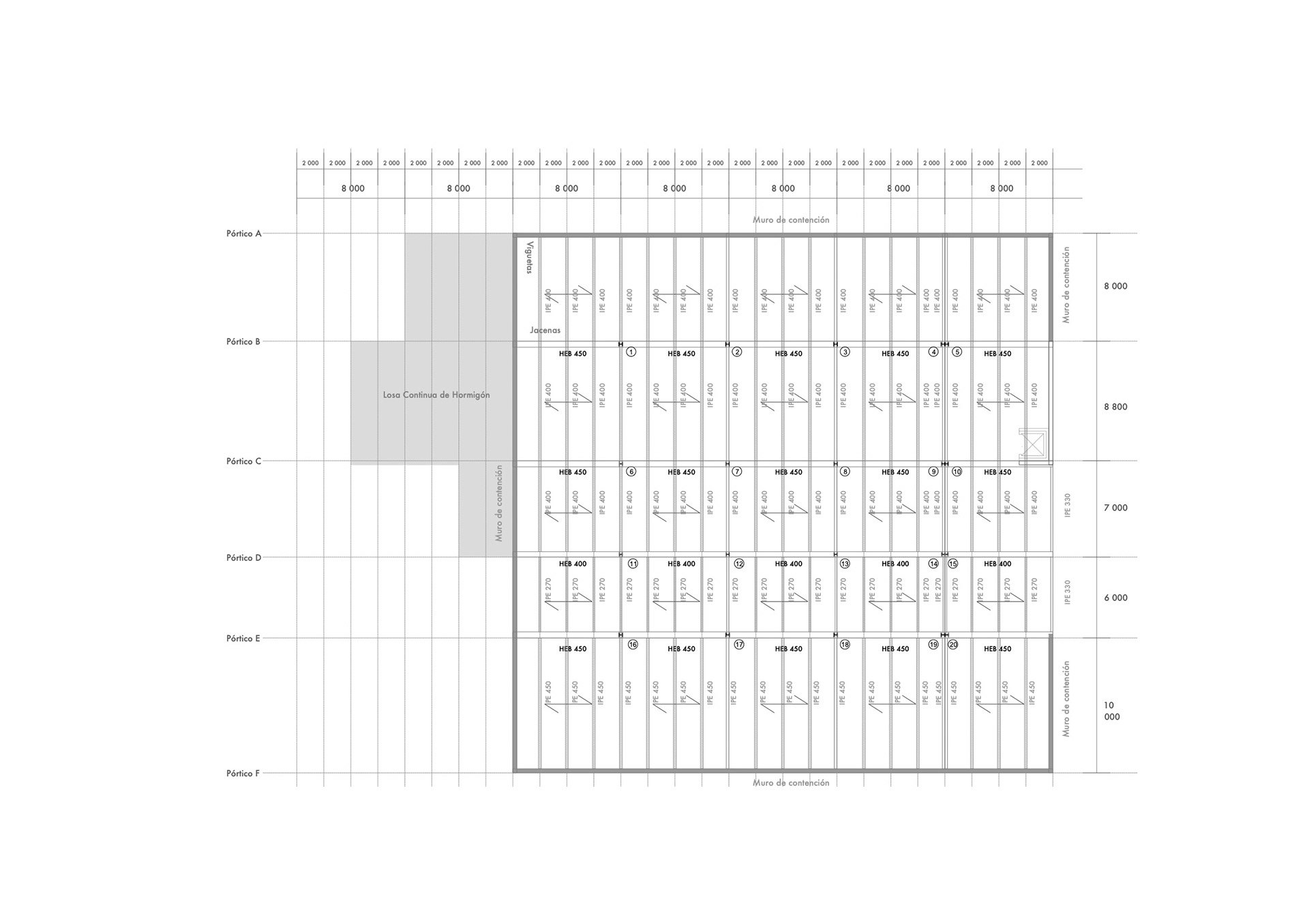
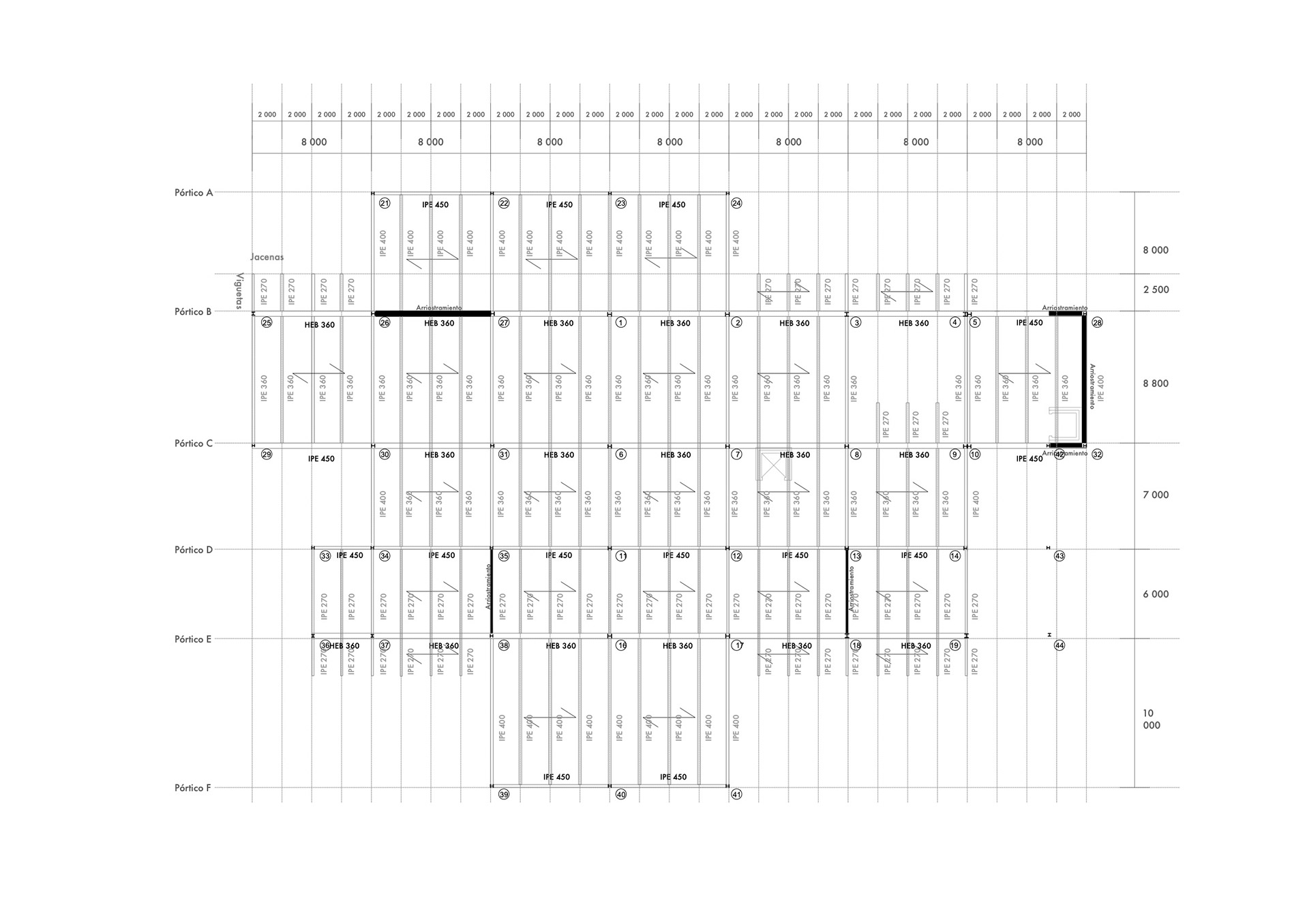
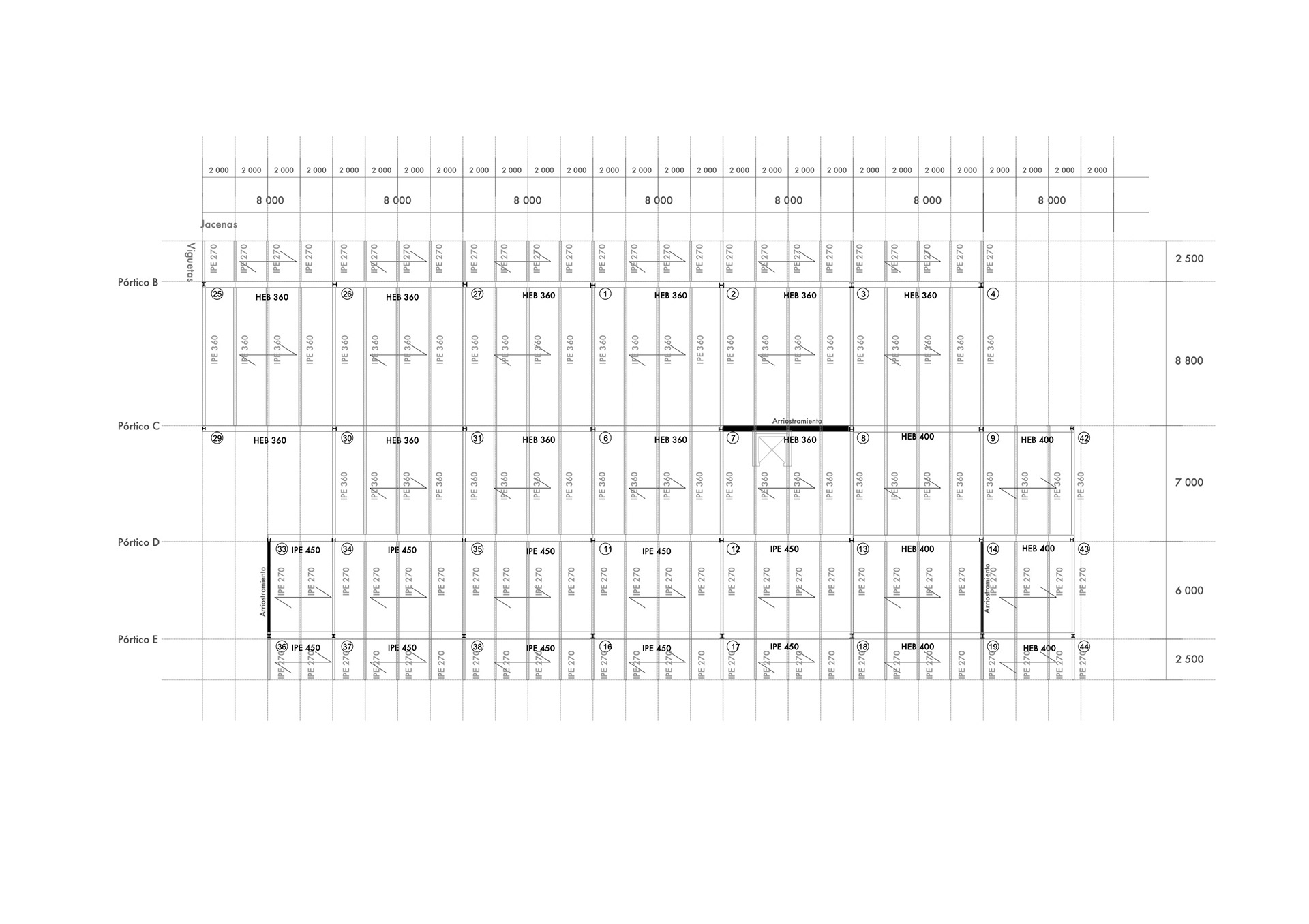
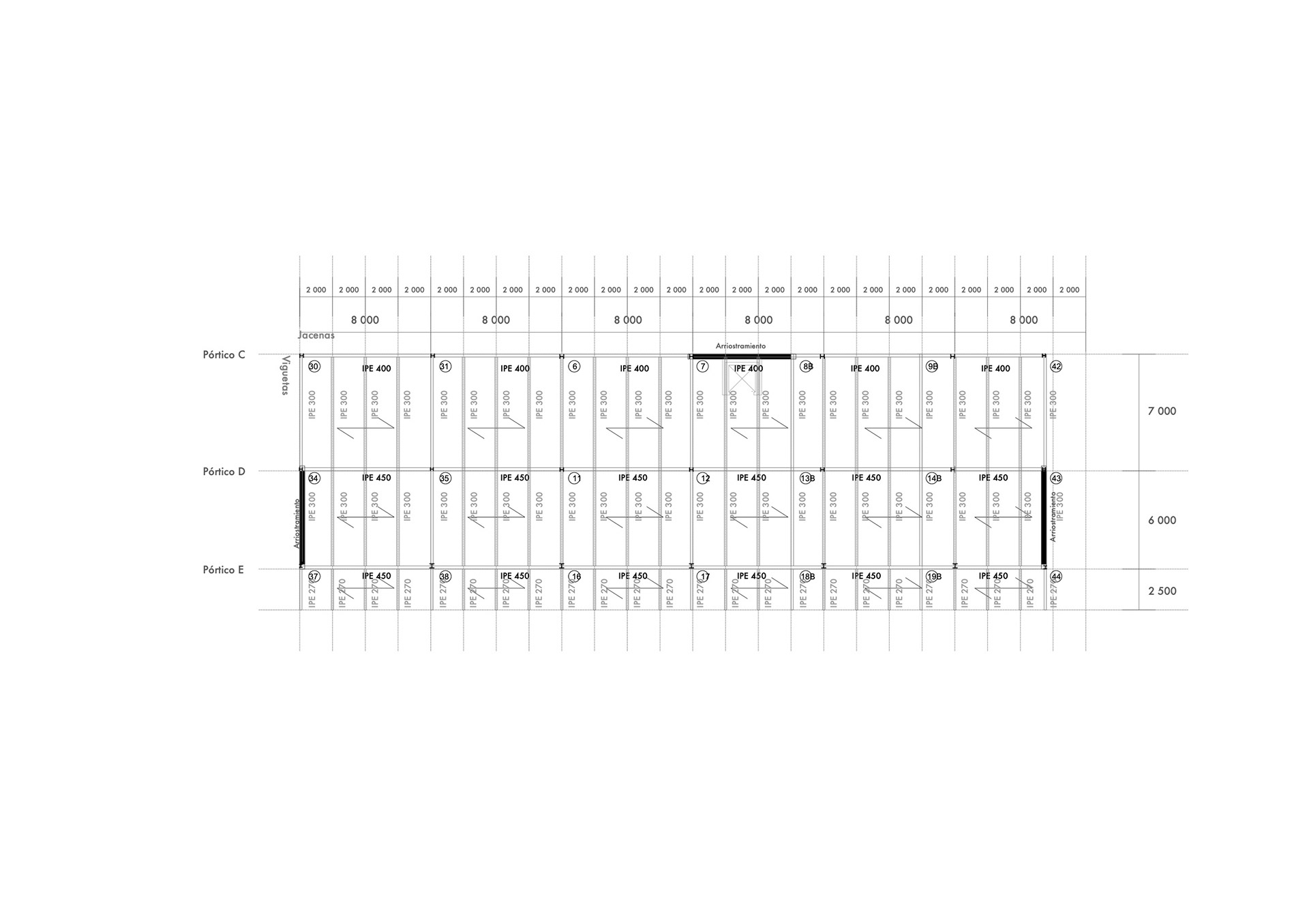
Collaborative slab
For the collaborative slab, the thickness of the sheet and the height of the slab of each floor are calculated. For its dimensioning, it is taken into account, its use loads, permanent increased and in the case of the roof, coefficients of simultaneity are applied.
Obtaining the loads, we choose based on them the height of the slab and the thickness of the sheet in the Teczone mixed slab catalog, also based on the modulation of the building's joists, which in our case is 2 constant meters in all areas.
Jácenas:
For the dimensioning of the interior girders, the loads are taken into account depending on whether they are a lobby, residential or roof plant. These charges are distributed to the Jácenas according to the area of the side and the light that separates both sides. The ultimate limit and service stresses are studied and the most unfavorable one is selected when sizing.
Depending on Wpl or inertia for appearance or integrity, the profile that meets all these conditions is obtained in the profile book.
As for the facade beams, the same procedure is followed, but taking into account that it only has one light on one side and this reduces the load that affects it.
In the case of studded pillars, they are taken into account by adding a point load at the point of application to the distributed load exerted on the girders.
Joists
For the dimensioning of the interior joists, the loads are taken into account depending on whether they are a vestibule, residential or roof plant. These loads are distributed to the joists that will support the area of their modulation. The ultimate limit and service efforts are studied and the most unfavorable one is selected when sizing.
Depending on Wpl or inertia for appearance or integrity, the profile that meets all these conditions is obtained in the profile book.
As for the facade joists, the same procedure is followed, but taking into account that the modulation stops to be half and therefore receives less load.
Columns
For the calculation of the interior columns, the lobby, residential and roof loads and the area where the column acts are found. Then the bending in Z and Y is studied to verify a greater resistance to the force exerted by the loads. Fulfilling these requirements, the stability profile is studied, having to obtain an interaction of less than 1. The section of the pillars does not vary with the change of plant.
As for the façade pillars, the same procedure is followed, but taking into account that the area around the pillar becomes half. And also an eccentric moment appears when receiving loads only towards one axis. These particularities have been taken into account when calculating the loads and therefore in sizing.
Bracing
They are solved by calculating the wind loads and finding the outside that applies the wind on the facade. The truss is solved in the frame of the bracing and the force it has to withstand is found. Depending on this load, the minimum area of the tubular profile is found, the radius of gyration is also found and a profile is searched in the tubular profile file that meets the minimum area and radius of gyration.
Cantilevers
The cantilevers have to withstand the loads distributed in the area that forms the modulation and the span of the cantilever. According to the Wpl, a profile will be erected that complies with this characteristic.
Unions
The articulated joints are taken into account the loads supported by the beam to which they are connected and it is verified that the screw group complies with the established requirements for shear, crushing and tearing.
In rigid joints a similar process is followed, where the screws have to provide a minimum resistance to shear and traction of the loads that affect them. In addition, the plate that joins the column with the beam will be dimensioned.
(See calculation examples in the PDF viewer)