MARIA JOSE CORNEJO
Hotel Boutique Concrete Structural Analysis
Chosen structural system
The structural system consists of rigid intra-translational frames made up of columns and beams. Perimeter beams are established around the building's contour, and the slab is located on these, which is a ribbed slab of pre-slabs. Also because the building is more than 40 m long, some pillars are duplicated at one point since an expansion joint is used.
Actions considered
Use loads, residential areas, public access areas and roofs accessible only for maintenance are considered. Permanent loads are also taken into account, referring to floors, partitions, floors and roofs. Regarding environmental actions such as wind, the loads that can be produced are foreseen. For the calculations, coefficients of mayoration and simultaneity are used to comply with the safety margin.
Structural Plans
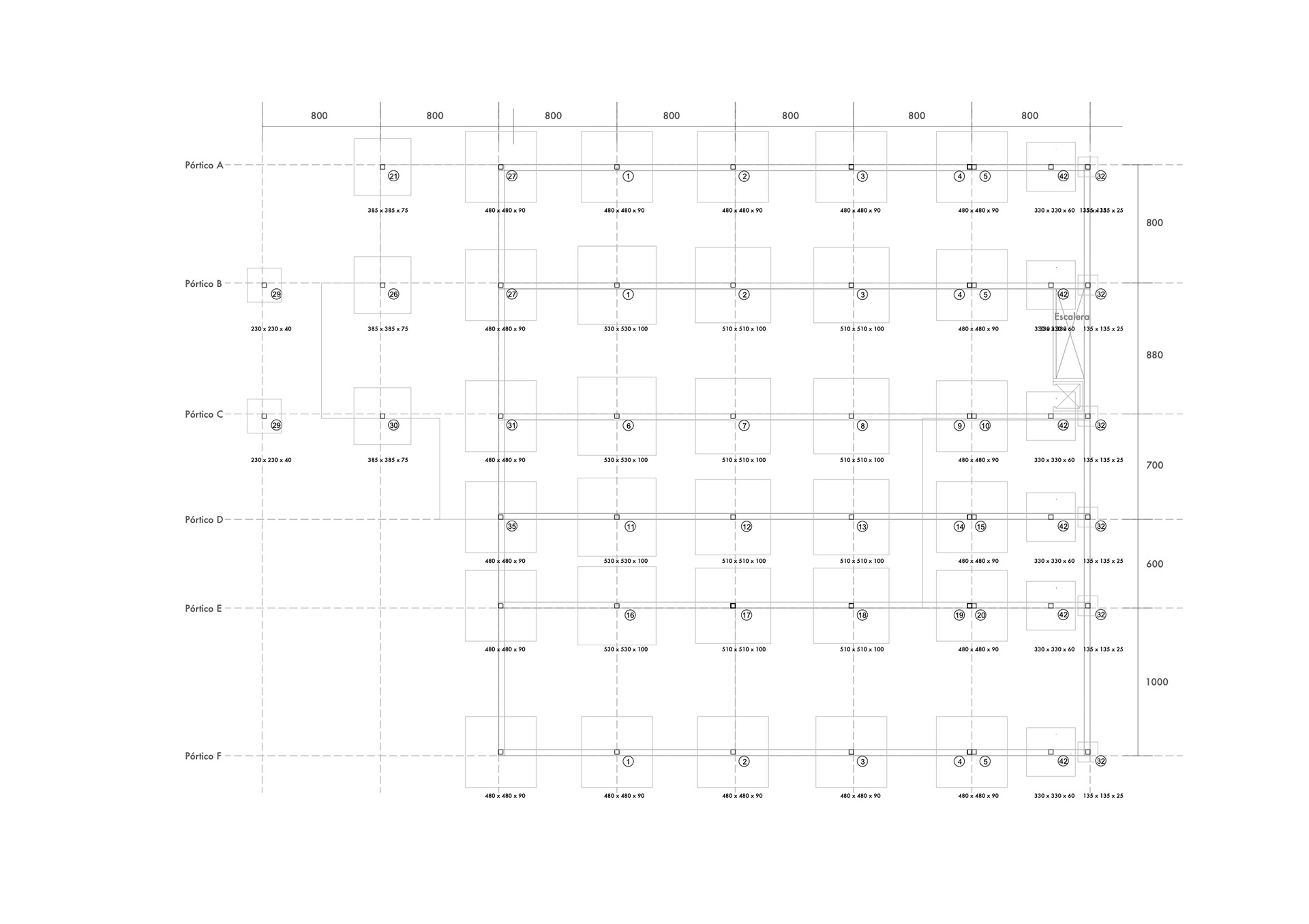
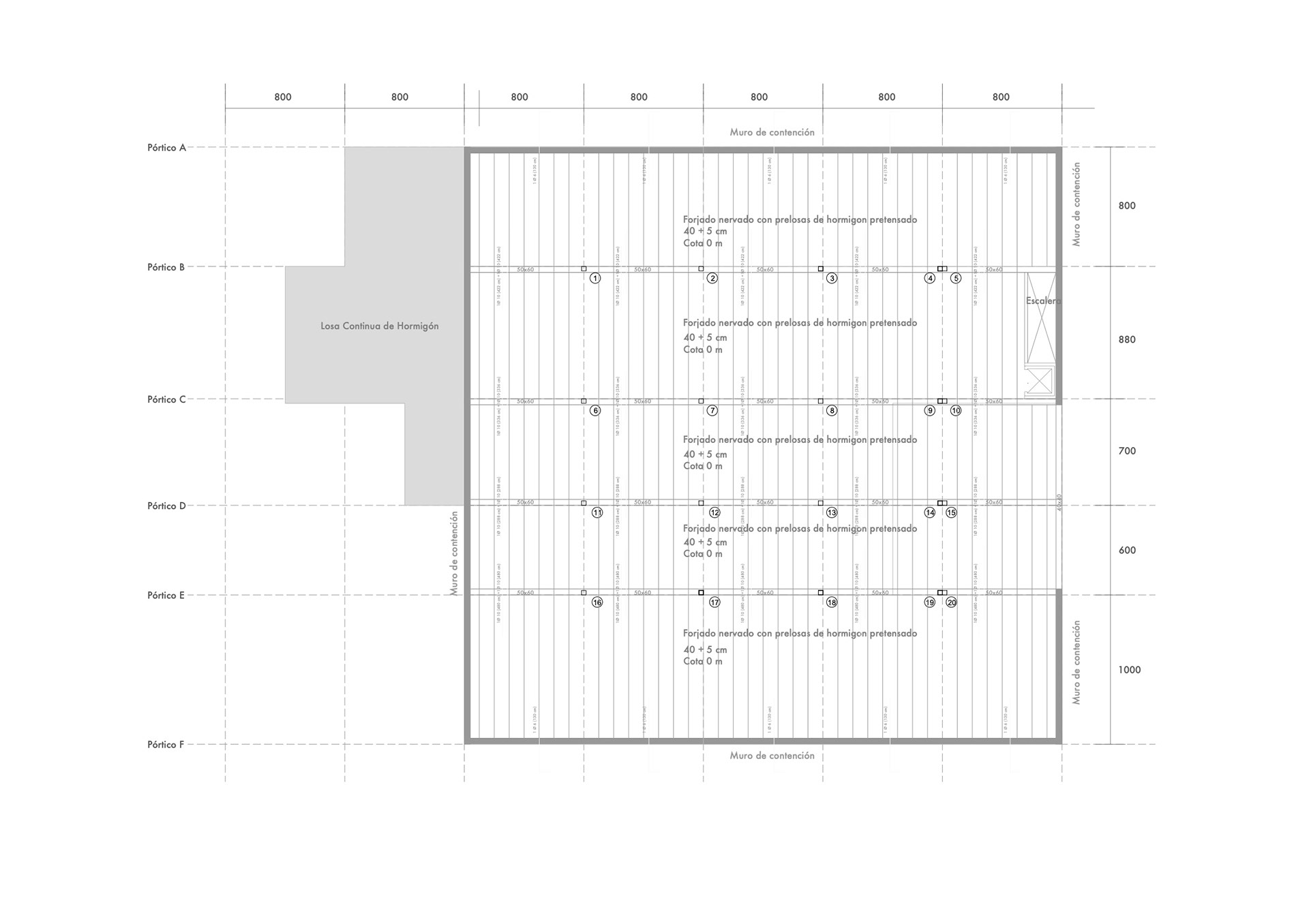
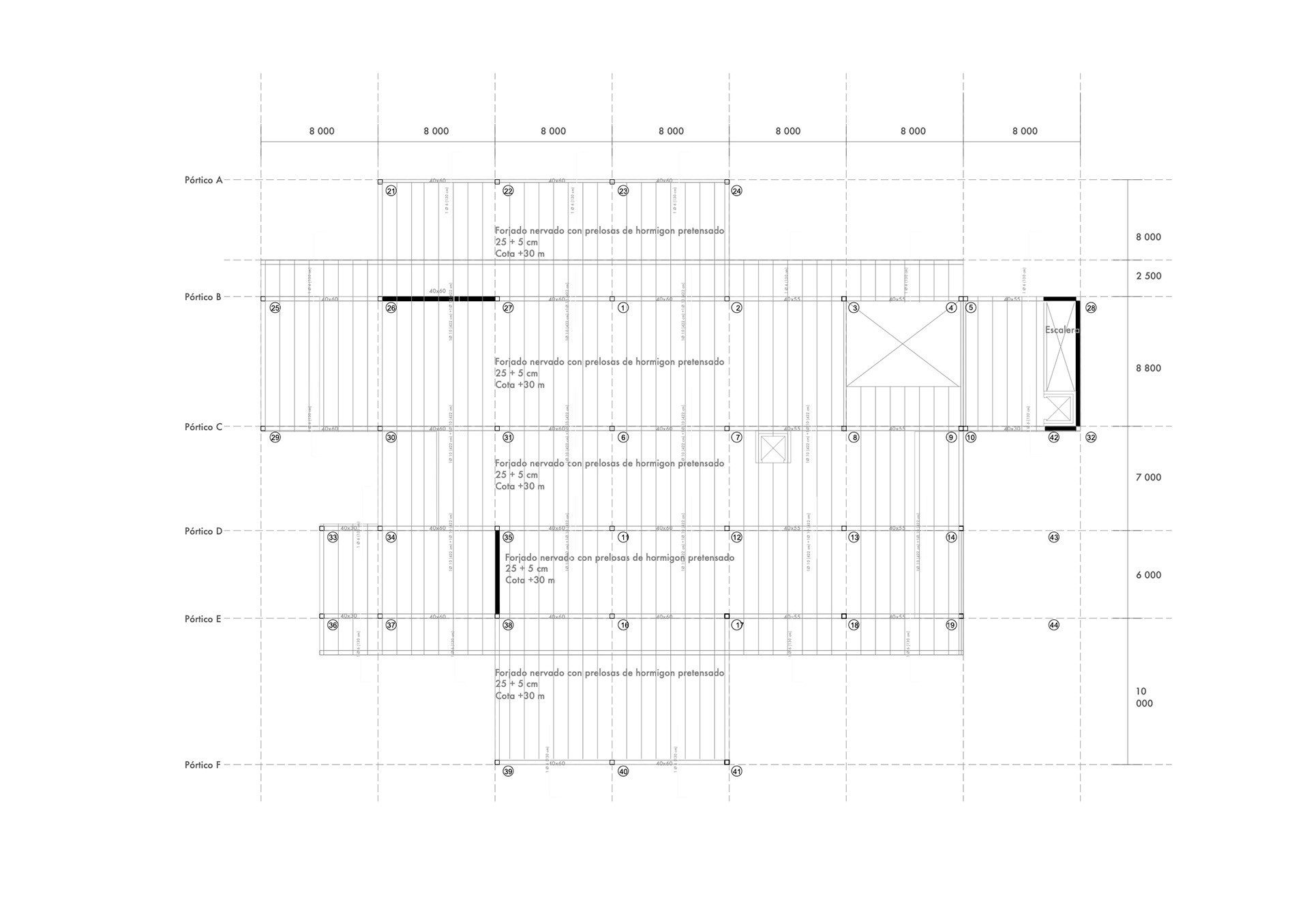
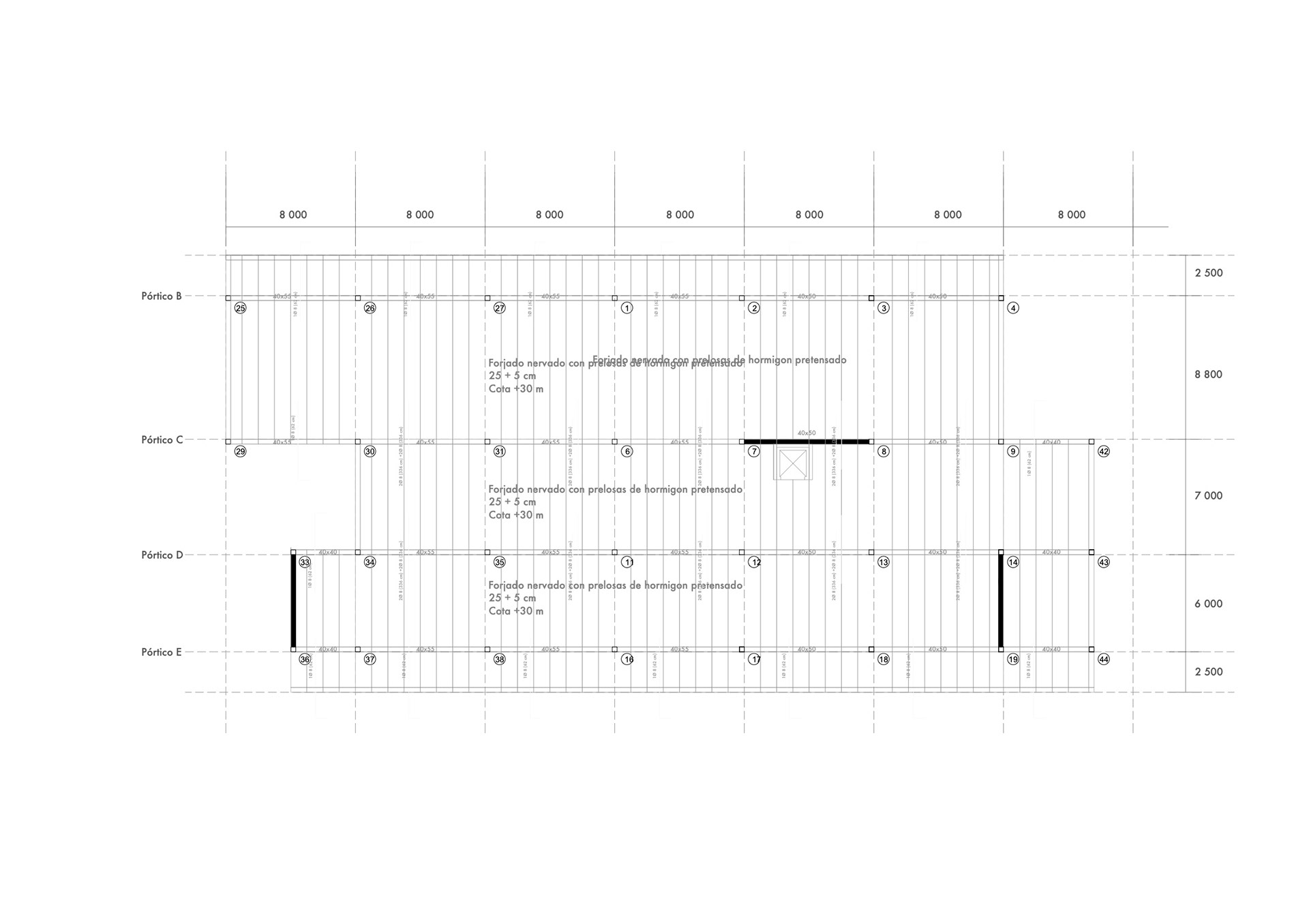
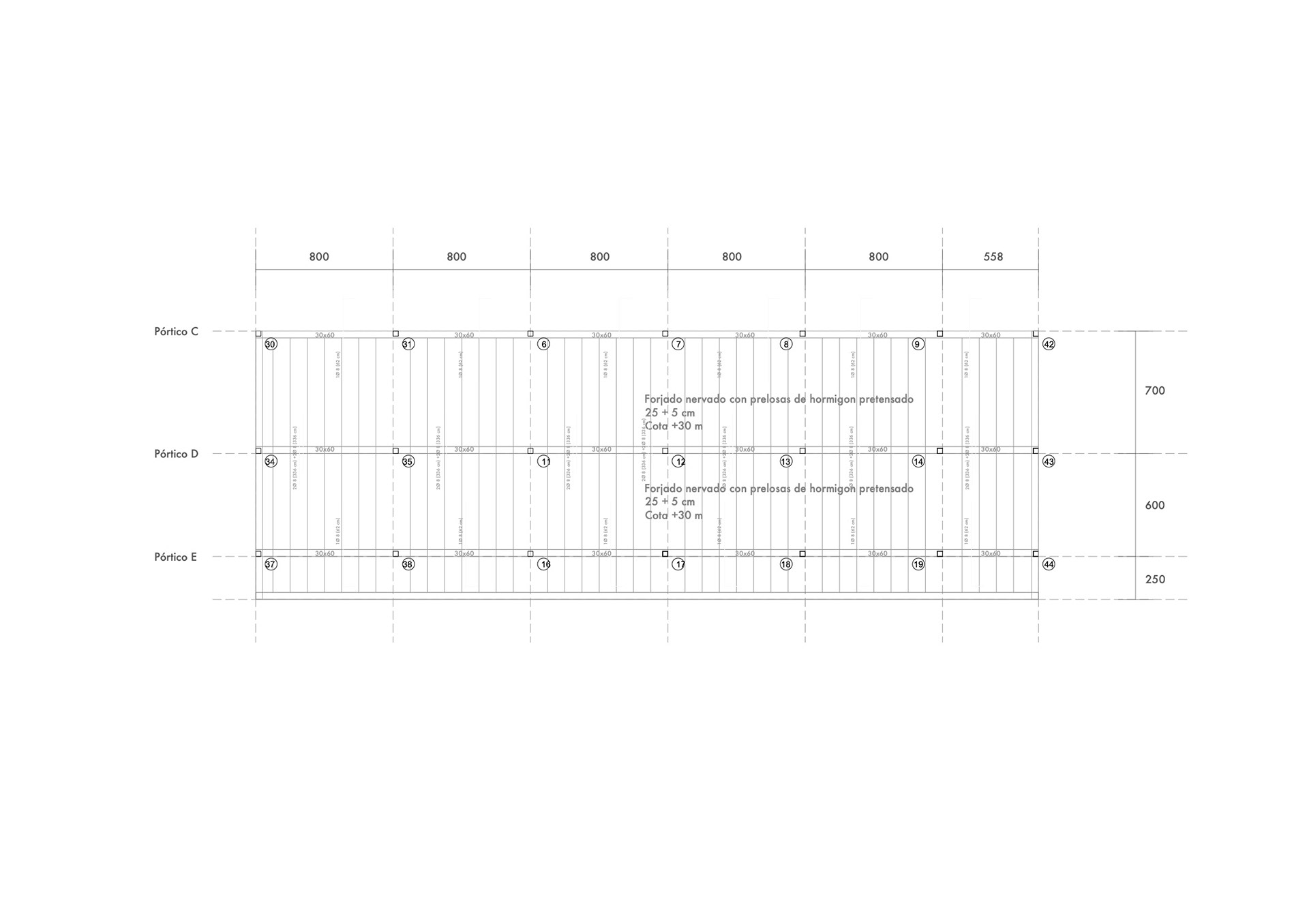
Slab
As a slab system, ribbed slabs with a maximum depth of 50 cm will be used, for which the height of this is calculated on each floor. For its dimensioning it is taken into account, its loads of use, permanent increased and in the case of the roof, coefficients of simultaneity are applied.
First, the porticoes are analyzed and the most unfavorable span is chosen, we look at the prelovi sheets of ribbed slabs and with the use and length we get the edge and the reinforcement of the slab.
Beams
For the dimensioning of the beams, the loads are taken into account depending on whether they are hall, residential or roof plant.
The roof beams will be designed with a minimum depth which is 30 cm, so as not to have to check the arrow and this will never be less than the depth of the slab.
The intermediate storey beams will be designed for a minimum depth of 40 cm, without compression reinforcement, and this will not be in any case less than the depth of the floor.
The ultimate and service limit stresses are studied and the most unfavorable one is selected when sizing.
After the shear reinforcement with stirrups of the beams is dimensioned, taking into account the dimensions and reinforcement calculated previously, the cracking and the instantaneous deflection must also be checked by means of the relationship between the gross stiffness and the equivalent stiffness. The deferred arrow, the total arrow and the active arrow are also calculated.
Columns
To dimension the columns, we start by testing a dimension that is then checked by calculations without buckling and then with buckling, and then choosing the most unfavorable one.
Bracing
The bracing is carried out using concrete screens. Therefore, the wind loads are not introduced in the frames.
(See calculation examples in the PDF viewer)